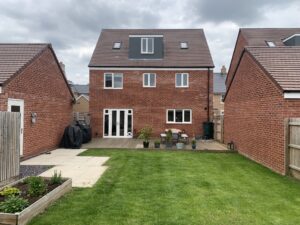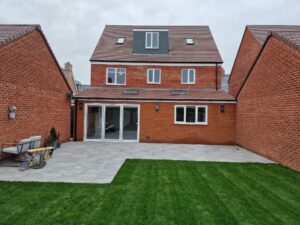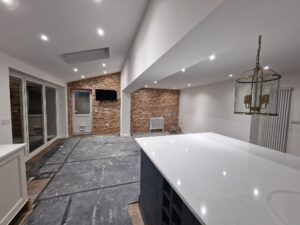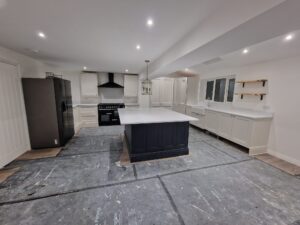Project Brief
Our recent client had a vision to transform their home by creating an open-plan kitchen diner on the ground floor through an extension. However, the intricate process of obtaining planning permission and various necessary documents proved to be a daunting challenge – that’s when they turned to us for assistance. Eager to help bring their dream to life, our team accepted the challenge and wasted no time getting started.
- Location: Biggleswade
- Property Type: Detached Family Dwelling
- Project Value: 80k
- Service(s) Used: Planning drawings, planning submission and building regulation drawings.
Our Solution
Understanding the importance of detailed planning and attention to detail, we created a tailored solution for our client, which included:
Measured Survey: We conducted a comprehensive measured survey to gather essential data about the property – this served as the foundation for our design and planning stages.
Planning Drawings: Our team of experienced designers meticulously crafted detailed planning drawings, showcasing the proposed extension’s design, layout, and dimensions. These drawings were not only aesthetically attractive but also adhered to regulatory guidelines.
Planning Submission: With our extensive knowledge of the planning process, we prepared and submitted the planning application on behalf of our client. Our goal was to ensure that the project met all legal requirements and obtained the necessary approvals.
Building Control Drawings: Committed to ensuring the safety and compliance of the extension, we prepared precise building control drawings that served as a blueprint for construction, guaranteeing that every aspect of the project met the highest industry standards.
But that’s not all; in addition to this, we handled all communication and negotiations with the building control authorities on our client’s behalf, simplifying the process for them. Once the planning permission was granted, we transitioned into the next phase of the project, where we provided access to a team of skilled structural engineers and reliable contractors who executed the project flawlessly. This comprehensive approach ensured that our client could relax and focus on their daily life without the added stress of project management.
In the end, the project was a great success; we take pride in not only meeting but exceeding our client’s expectations, and this project stands as a testament to our commitment to design excellence and client satisfaction.
If you’re in search of architects in Milton Keynes who can seamlessly handle every aspect of planning your upcoming project, from blueprints to contractors, look no further. Contact our architectural technicians today, and let us take the worries away, leaving you with the satisfaction of sitting back and watching your vision come to life. Your dream space is just a reach away, and we’re here to guide you every step of the way.
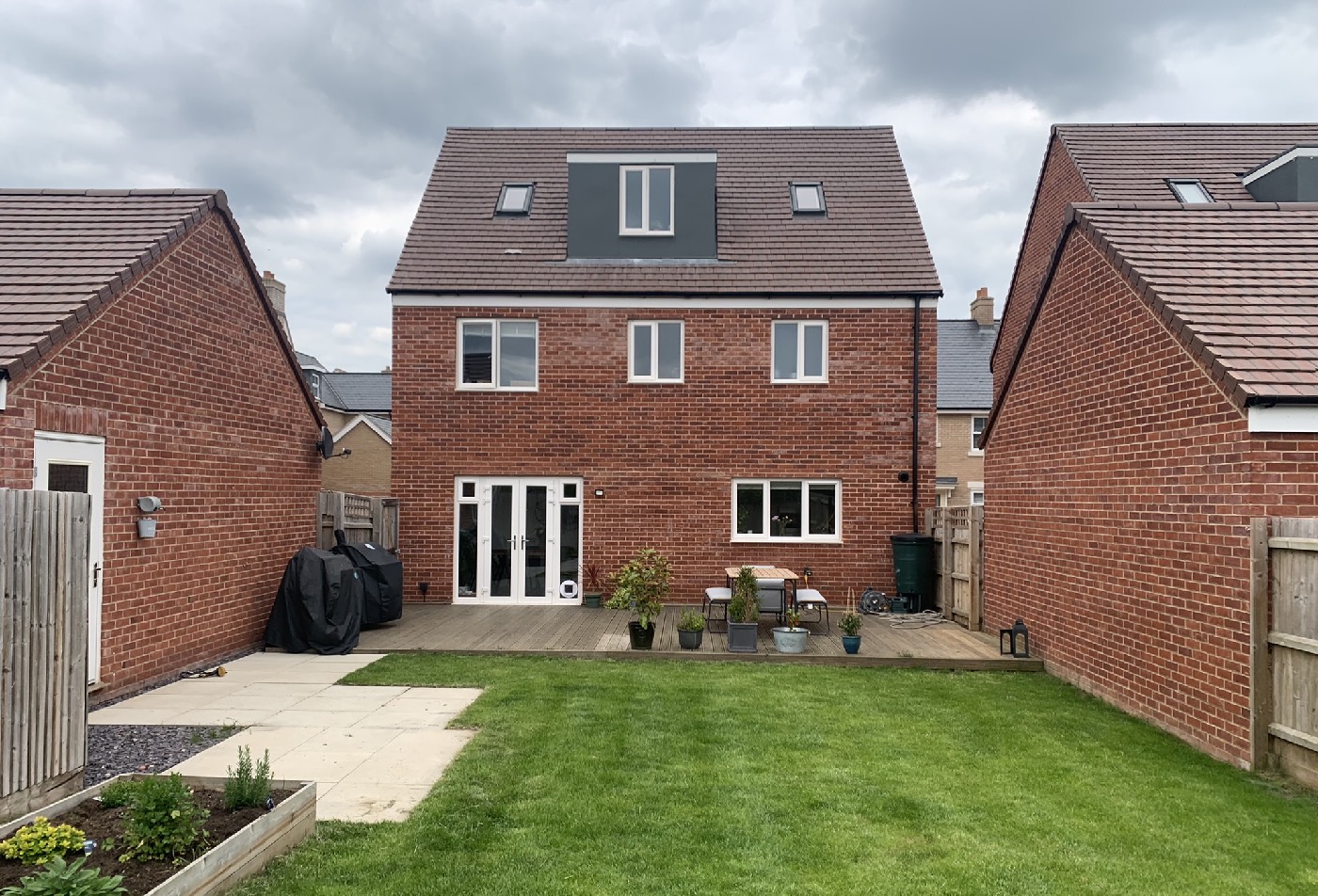
Before
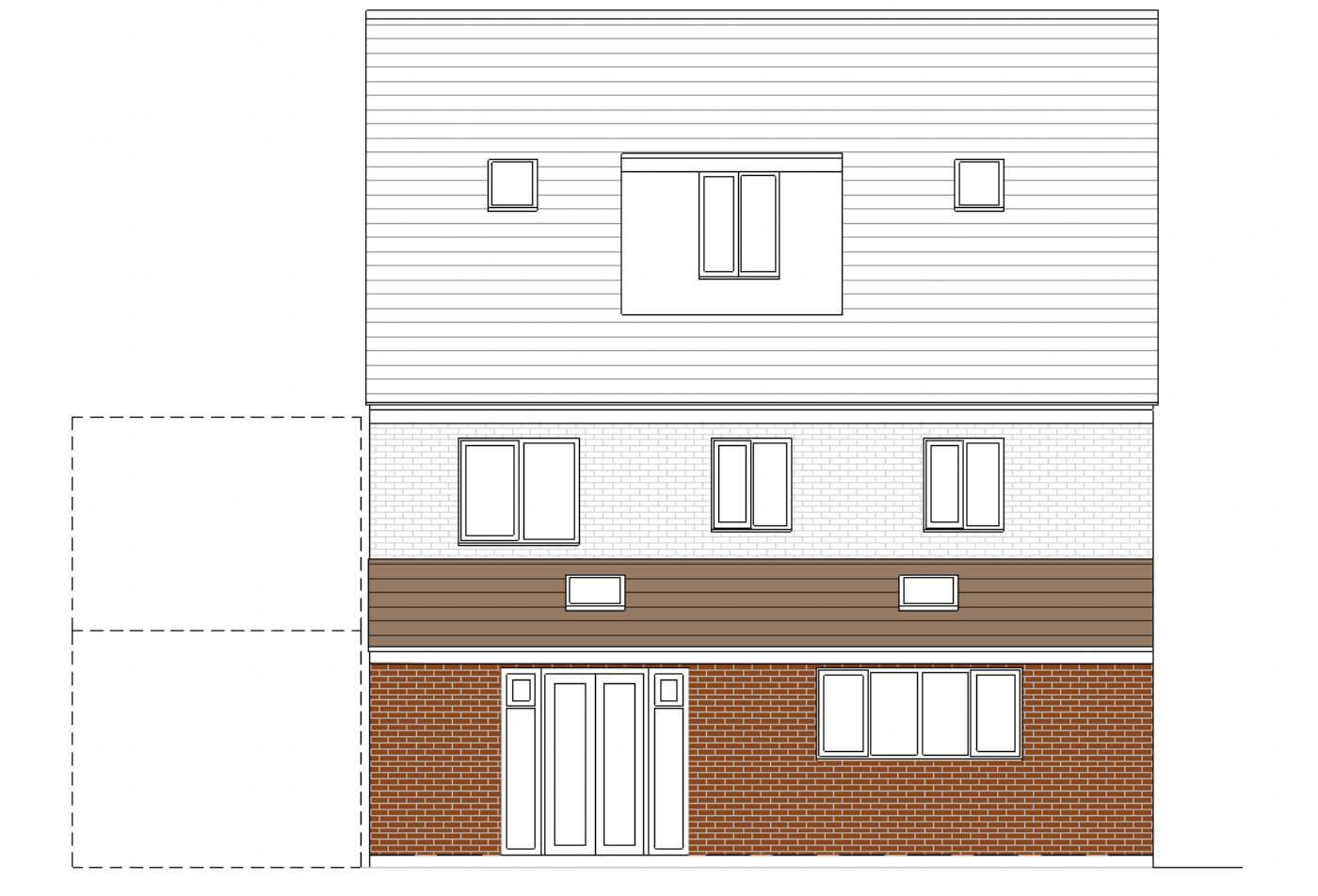
Drawings
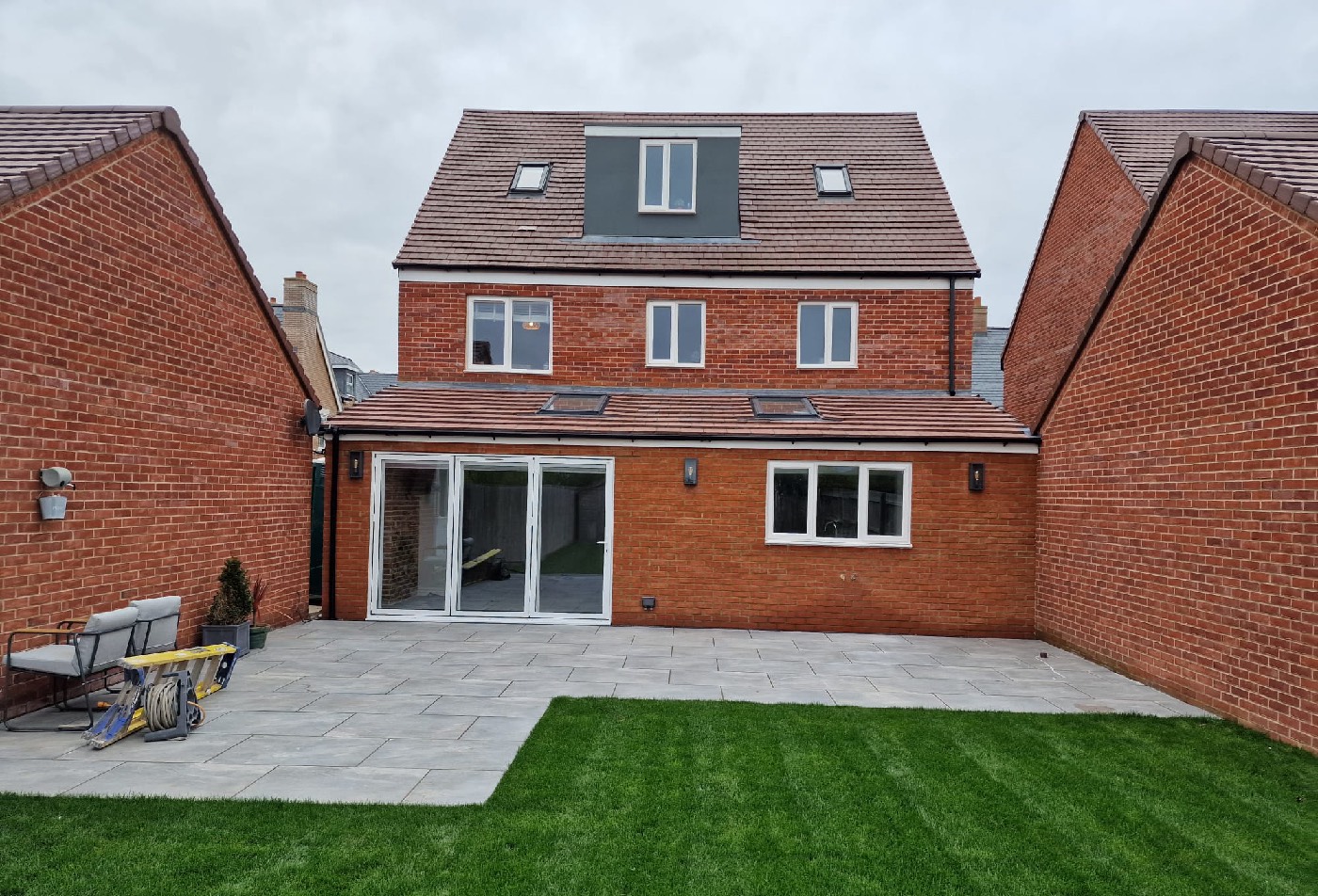
After
“We couldn’t be happier with the results!”
Customer Testimonial
"Working with Amico Design’s architects in Milton Keynes was a game-changer for our home extension project. They handled everything from planning to construction, and we couldn’t be happier with the results! I wouldn’t hesitate to recommend them to my family and friends!"

