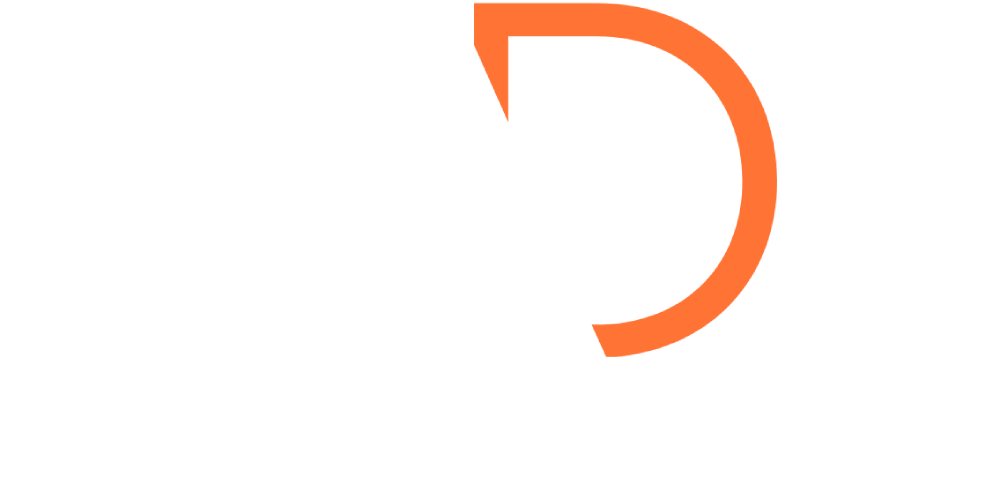Here’s WhatWe Offer:
With over 20 years of combined architectural experience and over 1,500 projects completed, we’ve established a pricing strategy to meet your specific needs. Check out our guide prices based on project type and size below:
Single Storey Planning Drawings Starting From:
Single storey extension based on 15sqm
£645+VAT
Typical services included:
– Measured survey
– Production of existing plans
– Production of proposed plans
– Production of OS Map & Block Plan
– Completion of planning application
– Liaison with planning department
Single storey extension based on 30sqm
£945+VAT
Typical services included:
– Measured survey
– Production of existing plans
– Production of proposed plans
– Production of OS Map & Block Plan
– Completion of planning application
– Liaison with planning department
Double Storey Planning Drawings Starting From:
Double Storey Extension Based On 30sqm
£845+VAT
Typical services included:
– Measured survey
– Production of existing plans
– Production of proposed plans
– Production of OS Map & Block Plan
– Completion of planning application
– Liaison with planning department
Double storey extension based on 45sqm
£1145+VAT
Typical services included:
– Measured survey
– Production of existing plans
– Production of proposed plans
– Production of OS Map & Block Plan
– Completion of planning application
– Liaison with planning department
Loft Conversion Planning Drawings Starting From:
Loft dormer extension based on 40 cubic metres
£695+VAT
Typical services included:
– Measured survey
– Production of existing plans
– Production of proposed plans
– Production of OS Map & Block Plan
– Completion of planning application
– Liaison with planning department
Loft dormer extension based on 50 cubic metres
£895+VAT
Typical services included:
– Measured survey
– Production of existing plans
– Production of proposed plans
– Production of OS Map & Block Plan
– Completion of planning application
– Liaison with planning department
Schedule A Consultation Today
Get In TouchOur Process
When choosing Amico Design Architecture, you will always be paired with a skilled expert at every stage. With this in mind, here is what to expect from your journey with our team.
- We’ll arrange an initial site consultation or a call to discuss your plans.
- Once we have established your requirements, we will proceed with creating a bespoke fee proposal for your needs. Our three core packages above are great examples.
- Once you have agreed to your proposal, we will book a measured survey for a set date and time, which will be led by our architectural director.
- The next step will be creating your architectural drawings. We use advanced 3D CAD software to portray how your property will look following your project.
- All drawings will be sent to you for approval. Once you are happy with them, they will be submitted for pre-planning, planning or permitted development applications on your behalf.
- All applications will then be submitted for approval. The timescales for a response vary from each council; however, we have strong relationships with authorities and private inspectors.
- Once the council has approved the application, the next step will be to create building regulation drawings and submit these to building control.
- As soon as drawings have been approved by building control, we are ready to start obtaining quotes from builders/contractors. Once you have established which builders/contractors you will award your project to, you are ready to begin the build.
- Amico Design Architecture will always aim to attend one site visit once work has commenced. If you require full project management to oversee operations daily, please let us know and we can add this into your bespoke quote.
What Makes Us Different?
As the process above outlines, there are a LOT of elements to consider. We aim to make this process as easy and stress-free as possible. It really is worth investing in the correct architectural practice to take your project forward. In addition to all of this, you also receive;
.
Experience
A team of architectural technicians with over 20 years of combined experience, who will support you at every stage of your project.
Knowledge
A young, vibrant and enthusiastic team that have comprehensive building regulation and planning knowledge to get you through your next building project.
Communication
Our pride and joy, a friendly human team to talk through and seek advice from. We NEVER keep you waiting and you can rely on us!
Tools
The hardware and software to create your building plans to all the latest planning and building regulation policies.
Book Your Consultation!
Get in touch with our team to get started on your quote.
