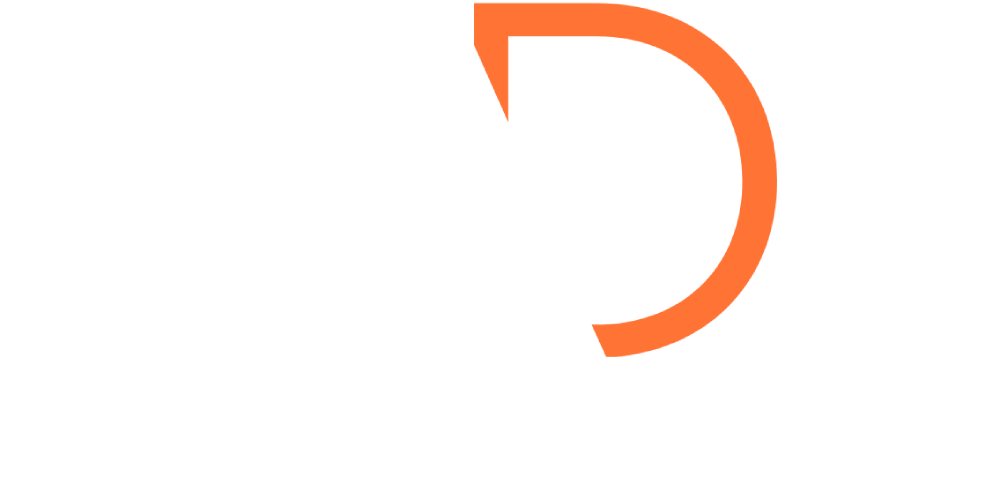Schedule A Consultation Today
Get In TouchComprehensive Attic Conversion Architectural Services
If you are looking for an attic conversion architectural technician who can support you at every stage of your project, our team are on hand to help. Taking a personal approach, we offer an affordable, efficient service to ensure that your conversion is a success. All surveys and catch-ups are always completed in-person, never virtually, to ensure that we can collaborate seamlessly on your project.
Bespoke Architect Drawings For Loft Conversions
Any renovation makes a significant impact on the look and feel of your home, so ensuring that every aspect is perfect is essential. For this reason, we specialise in a range of architect drawings for loft conversions, allowing you to visualise your space post-project, even down to the finest details. Popular drawing types include:
- 3D CAD modelling
- 3D floor plans
- Building walkthroughs and flythroughs
- 360° panoramic views
- Photorealistic visualisation
- Rendered before and after images
Need Planning Permission? We Can Apply On Your Behalf
If your proposed loft conversion falls outside your permitted development guidelines or your home is located on designated land, you will need to apply for planning permission. With over 20 years of experience handling applications, our team can manage the process on your behalf, preparing all documentation and liaising with your local authorities. This maximises the likelihood of approval and allows your conversion to run smoothly.
Designing Your Conversion Around Permitted Development
In most cases, a loft conversion falls within your permitted development rights. To ensure that your project continues to adhere to the guidelines, we will first research the policies set by your local planning authority and, from here, design your loft conversion around these. We will carefully consider aspects such as the following:
- Materials used
- Volume of enlargement
- Principle elevation
- Window positioning
- Height of the roof
- Additional features, i.e. balconies
We Maintain A 97% Approval Rate!
Get In TouchWe’re Rated 5 Stars!
"Excellent services throughout the process. Very efficient in what the team do. Planning permission was gained for us in a matter of weeks. Guv was excellent with his communication and updating at different stages of the process. Will be using them again for our future ventures. Many thanks."
We’re Rated 5 Stars!
"The team at Amico Design were amazing. They worked on our new build development project using the latest software, completing everything to professional standards and passing through building regulations with flying colours. We really look forward to working with them on our next projects!"
We’re Rated 5 Stars!
"A fantastic and professional company. Amico Design Limited showed their superior industry knowledge, providing nothing but the best advice and outstanding service. Very quick to respond to my enquiry and questions! Fully recommend."
