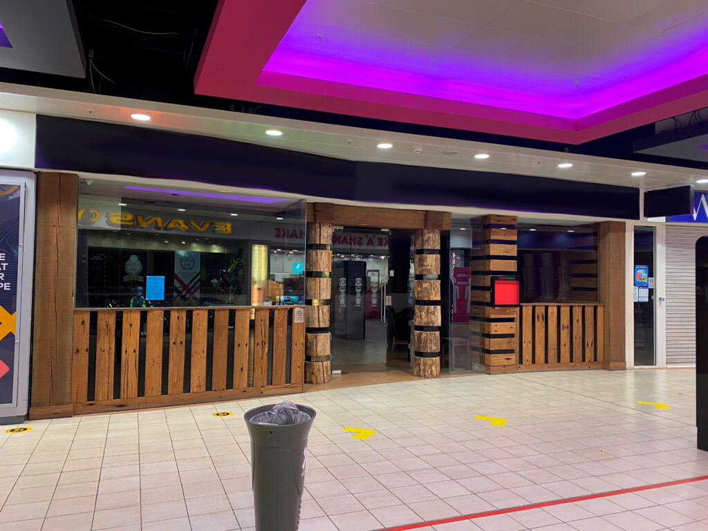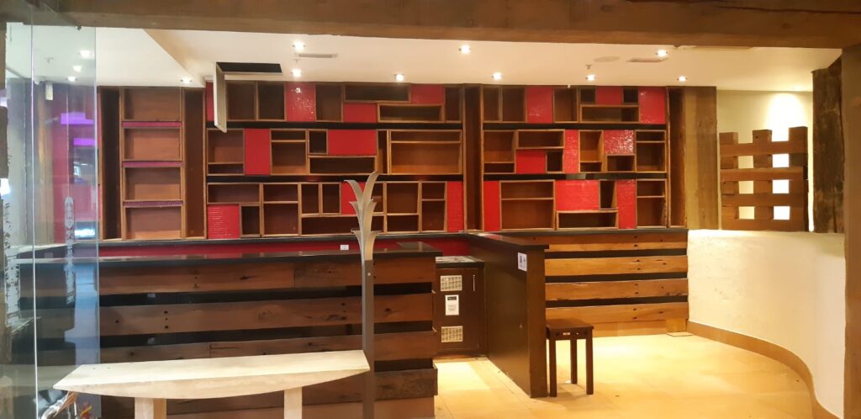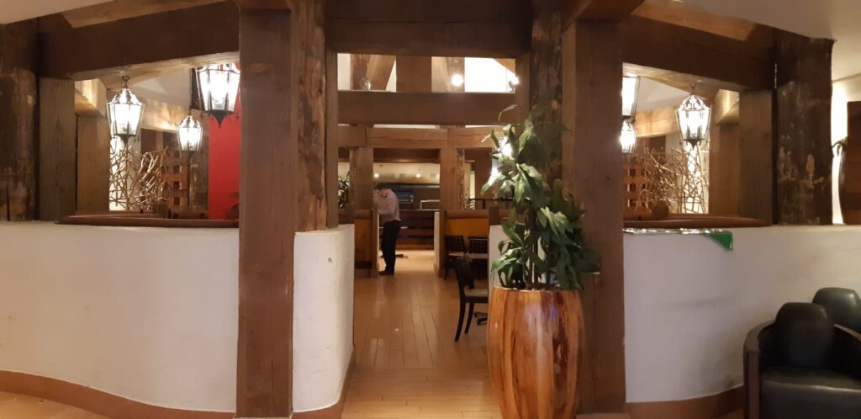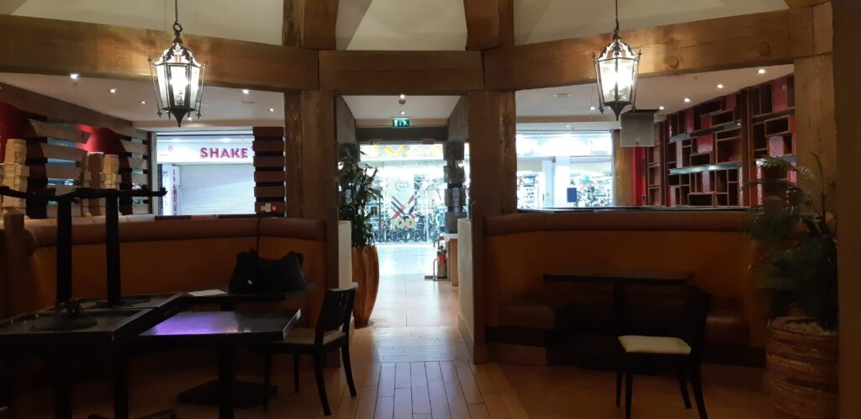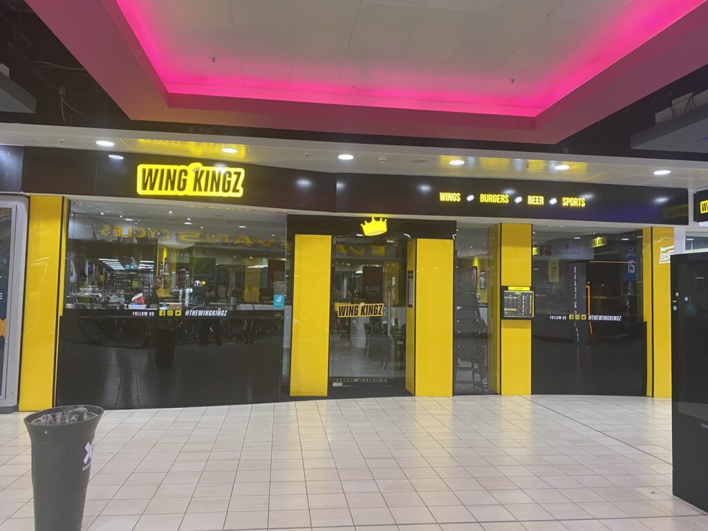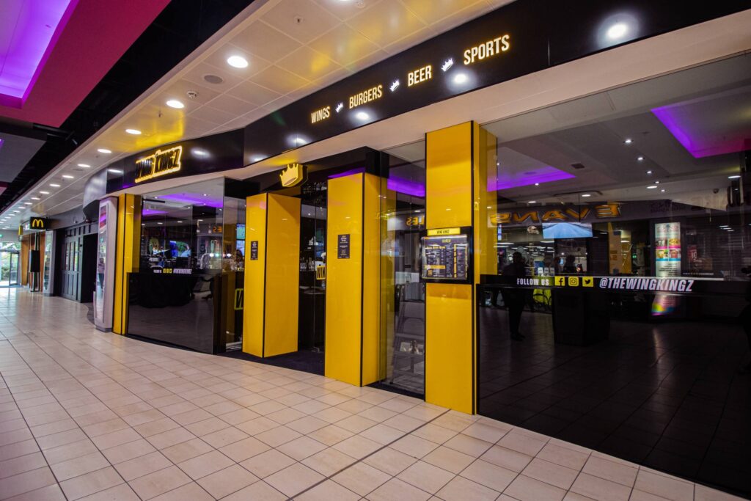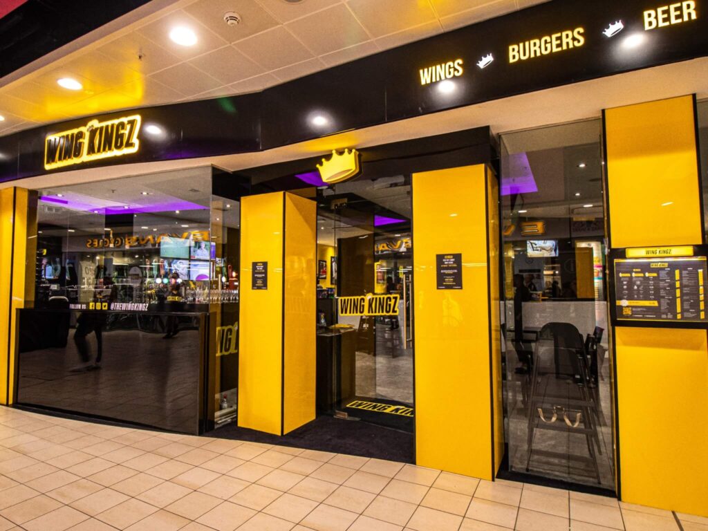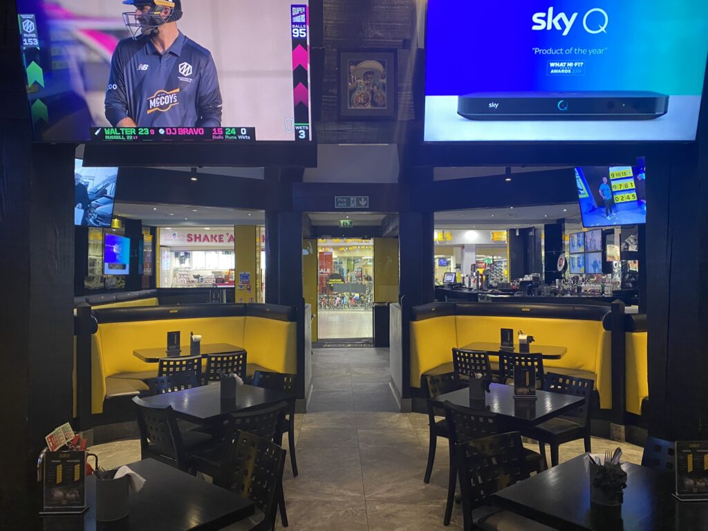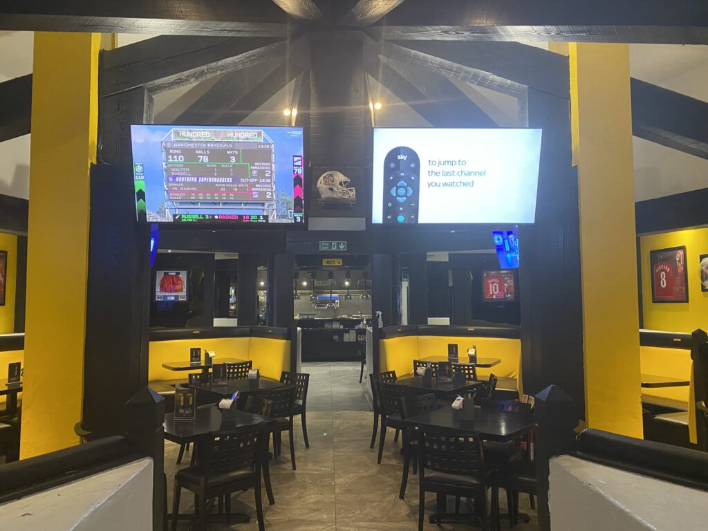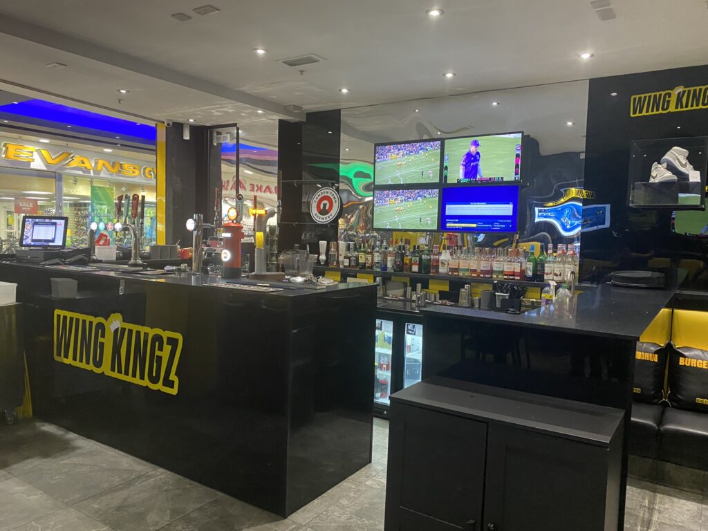Project Brief
We had the pleasure of working closely with Wing Kingz, a popular restaurant and sports bar, to design their first flagship location in Xscape, Milton Keynes.
During the initial stages of their establishment, we were asked to create detailed floor plans, which would be used to gain approval from Xscape for construction to commence. This included construction drawings and a specification of works.
- Location: Xscape, Milton Keynes
- Property Type: Retail Unit
- Project Value: 250k-300k
- Service(s) Used: Floor plans, construction drawings and specification of works.
Our Solution
Having spent time understanding the Wing Kingz vision, our skilled architectural technicians began to piece together proposed floor plans. These considered factors such as fire regulations and health and safety, ensuring that the restaurant remained in line with industry guidelines. We also provided concepts of the restaurant fit-out and dining area layouts.
The in-depth nature of our architectural design drawings meant that all concepts were quickly signed off by the Xscape, allowing work to begin without delay. At this stage, we provided additional drawings for contractors to follow on site, including flooring and furniture specifications. Creating a clear roadmap is ideal for maximising productivity on site while also ensuring that the project runs seamlessly, remains on time, and each deadline is met.
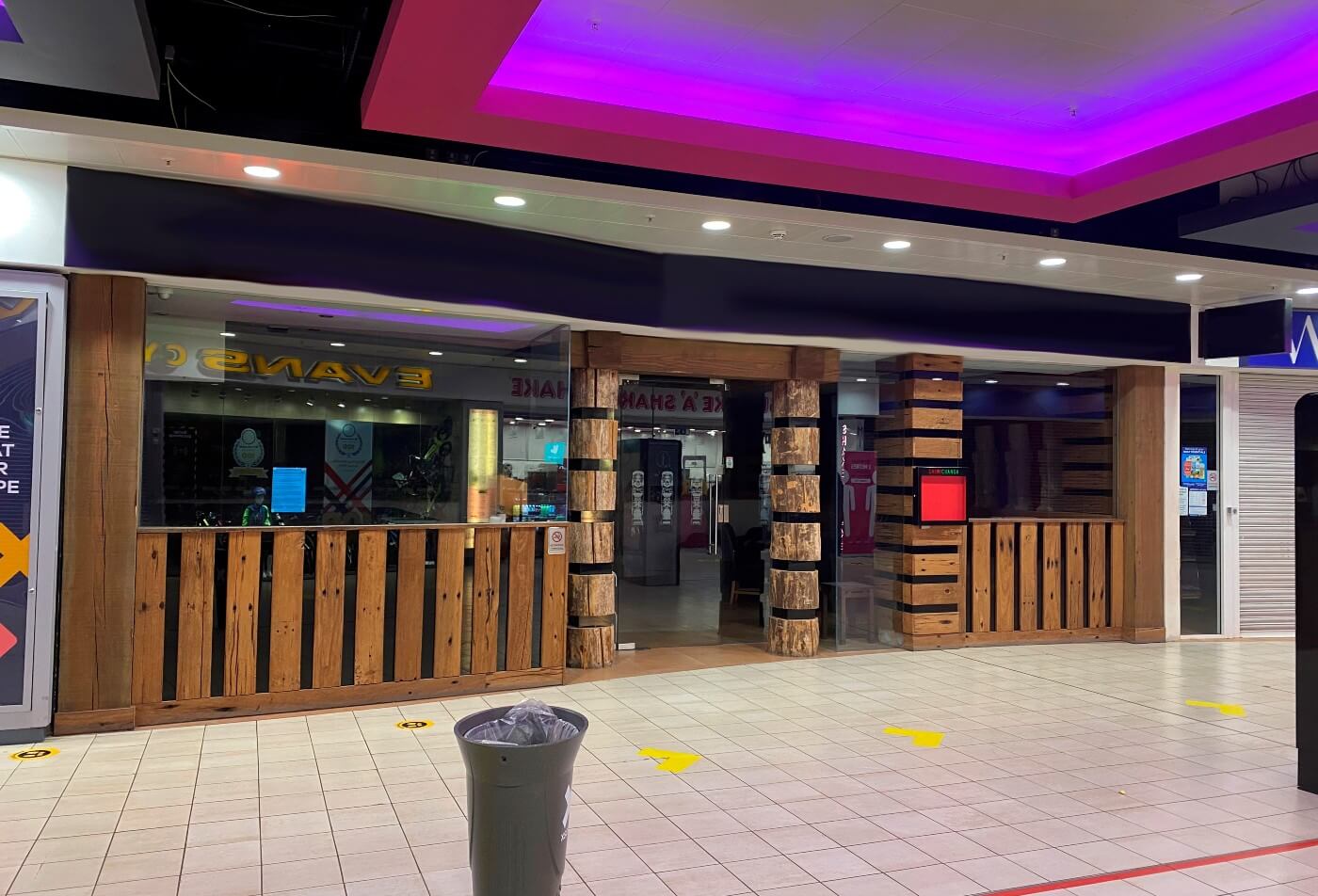
Before
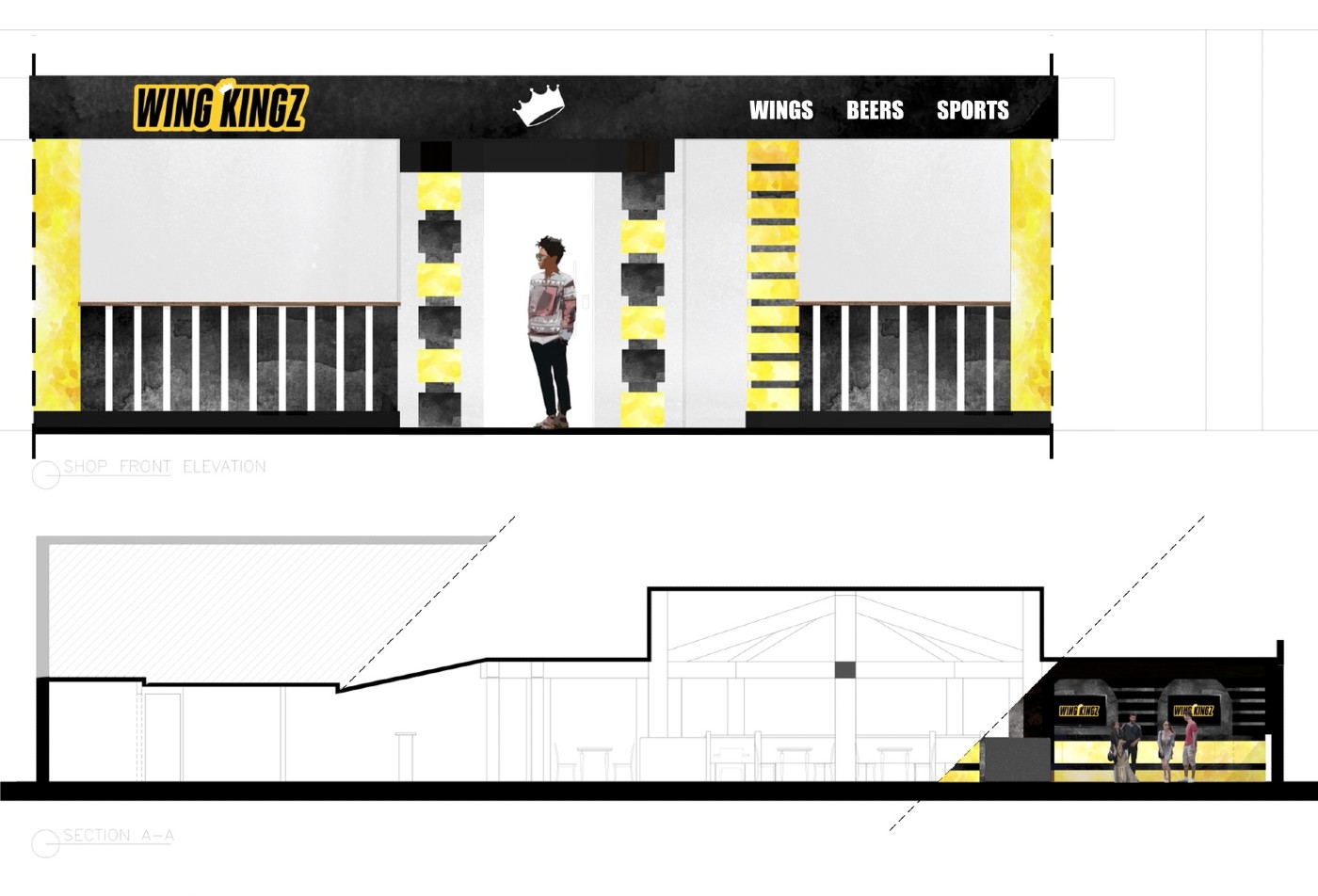
Drawings
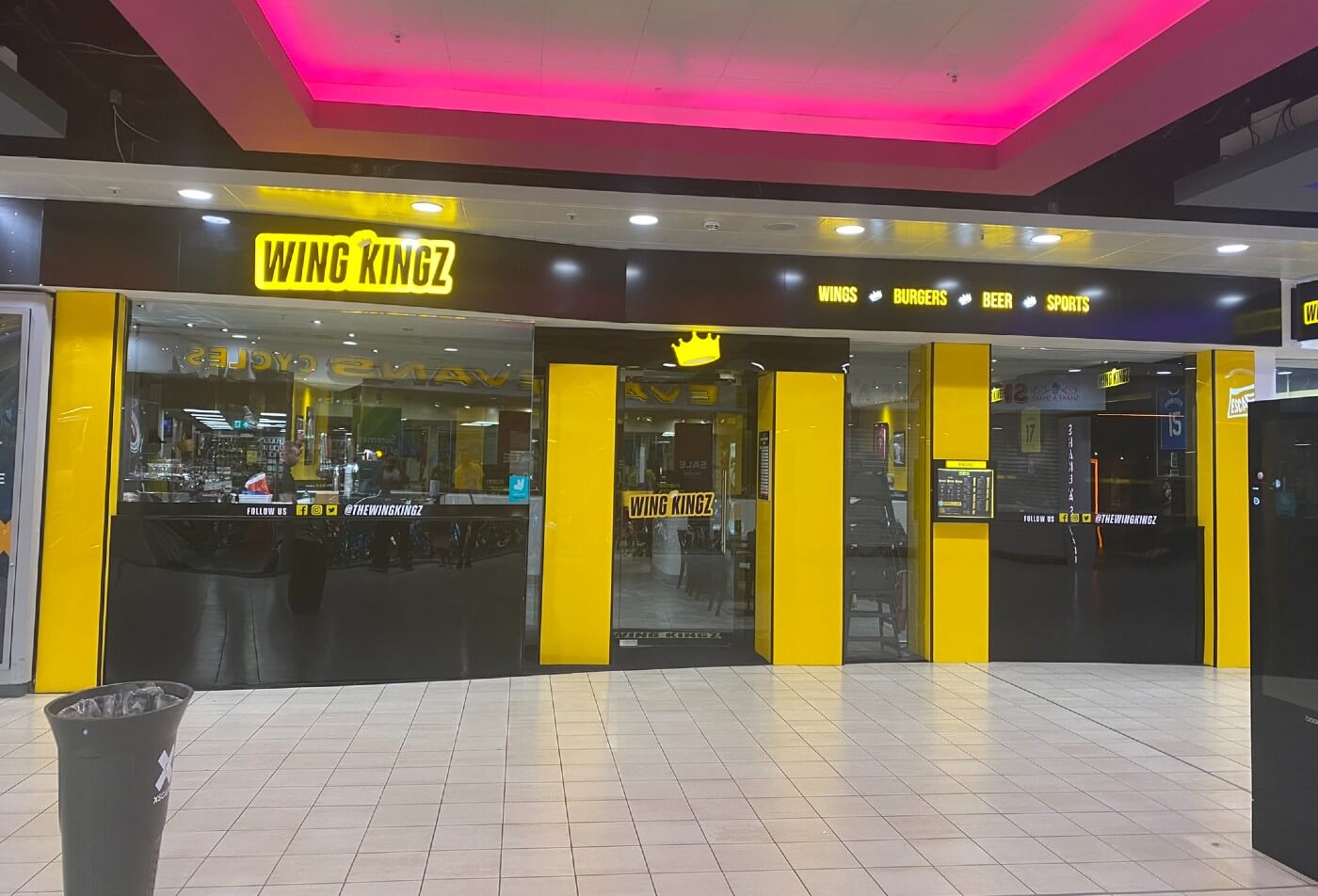
After
“I couldn’t recommend them more!”
Customer Testimonial
"I’ve worked with Amico Design Architecture a few times in the past, so I always knew their team would deliver when it came to bringing our ideas for Wing Kingz to life. Their communication, professionalism and attention to detail were superb, and thanks to them, fitting out our restaurant couldn’t have gone smoother. I couldn’t recommend them more!"


