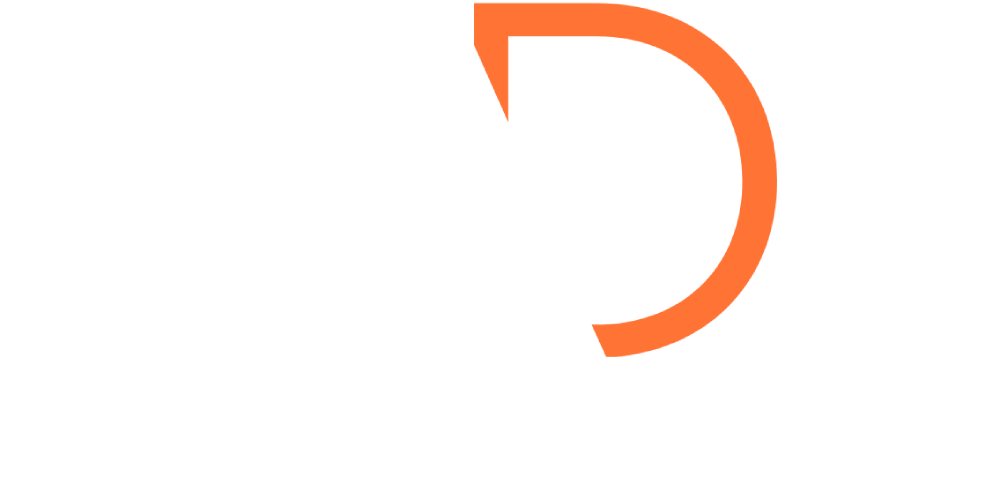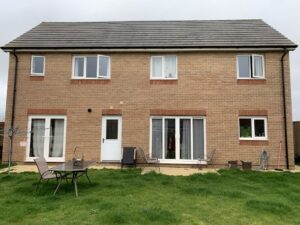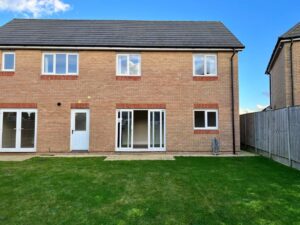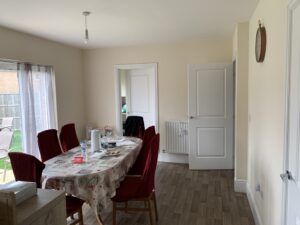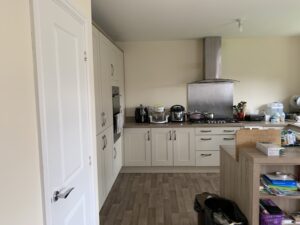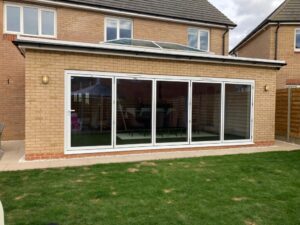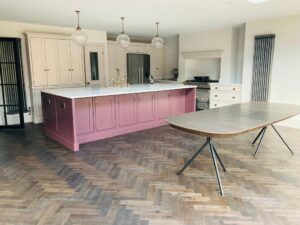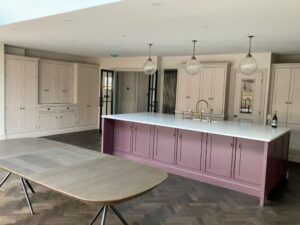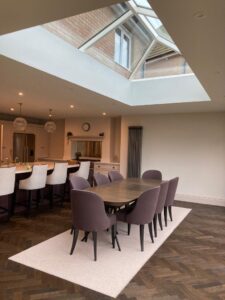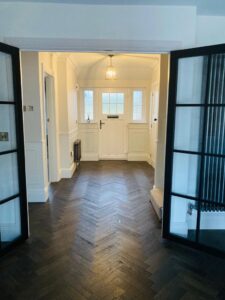Project Brief
For this project, we had the pleasure of teaming up with Level Up Developments to complete a single-storey extension, garage conversion and internal reconfiguration works.
Our client was looking for architects in Northampton to provide full planning drawings and application submissions, along with building regulation drawings, so contacted our team of architectural technicians for help.
- Location: Silverwell Close, Northampton
- Property Type: Detached Property
- Project Value: 100k-120k
- Service(s) Used: Full planning drawings, submission and building regulation drawings.
Our Solution
For this detached property, our reputable team was asked to undertake a measured survey which would allow us to produce proposed plans and submit drawings for permitted development approval.
Our specialists understand that compiling a planning application and drawings can be complex when doing it single-handedly, so we are here to make the process as smooth as possible. We handled all applications and liaised with authorities on our client’s behalf, preventing any delays in beginning construction.
Once the planning applications were approved, we produced building control drawings for Level Up Developments to take away and use to start the process. Not only does this streamline the project, but it also allows our clients to see their homes post-construction so they can make tweaks to ensure that they are 100% happy with the end product.
The before and after photos of this project are incredible! For more information on our architectural services in Northampton, please do not hesitate to get in touch.
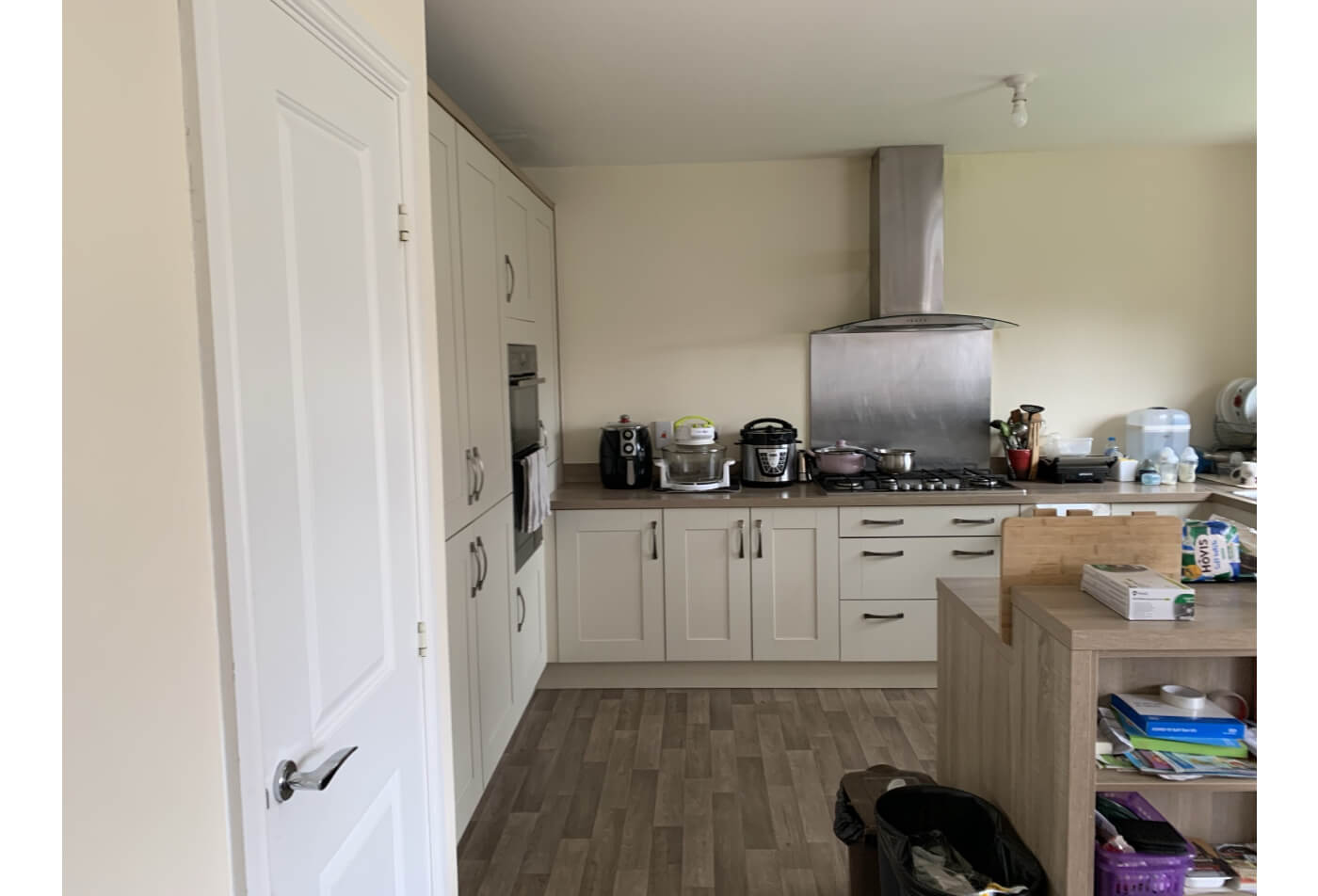
Before
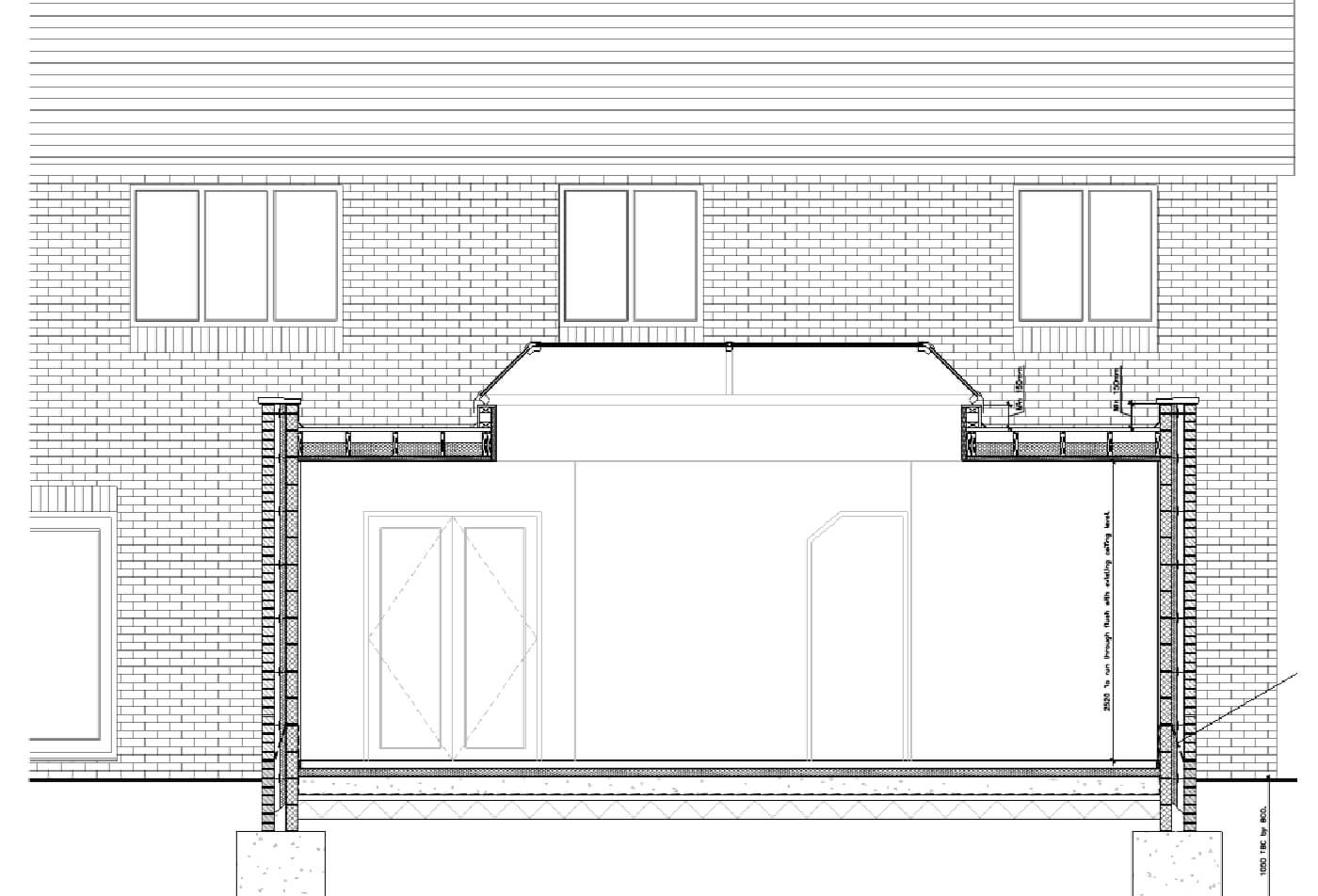
Drawings
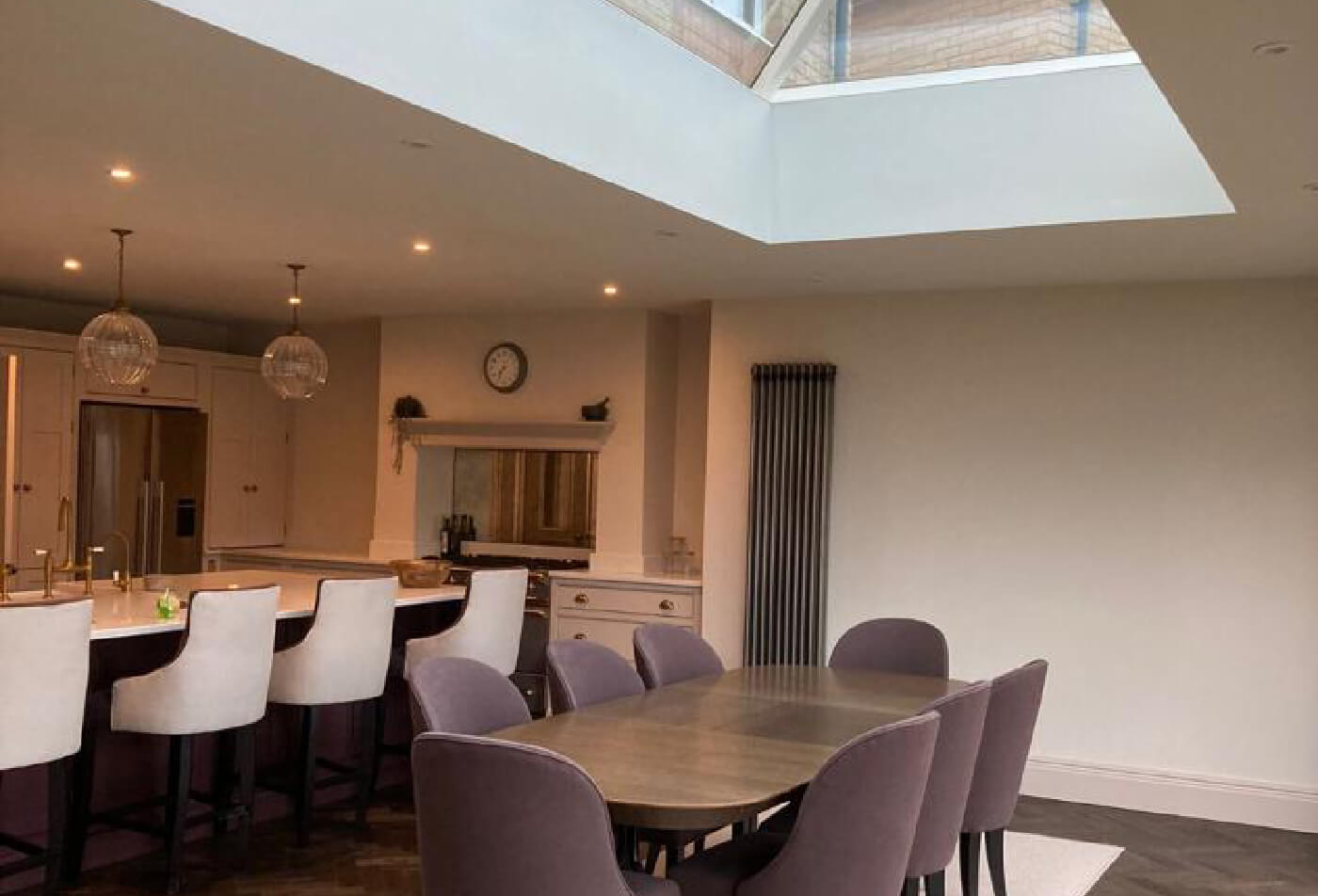
After
“They made the process straightforward and smooth”
Customer Testimonial
"Amico Design were a great help when we were starting our conversion; they made the process straightforward and smooth which was exactly what we needed. Thank you!"
