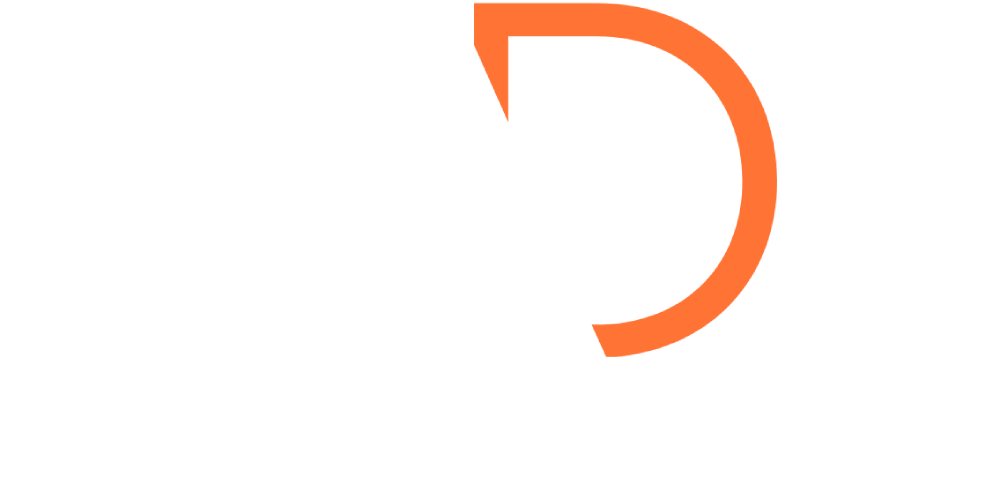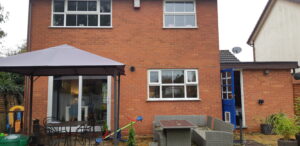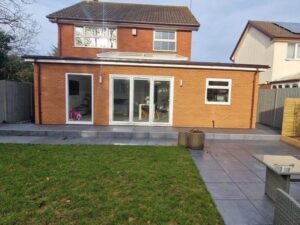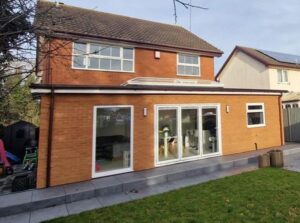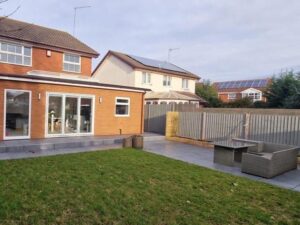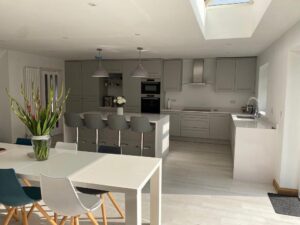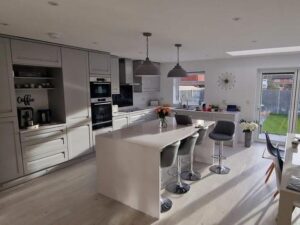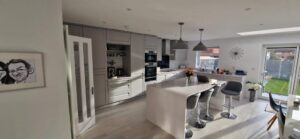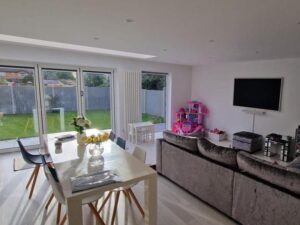Project Brief
For this project, we worked closely with Level Up Developments to fulfil a single-storey rear extension, garage conversion, and internal reconfiguration works.
Our client was looking for architects in Northampton and came across our team of architectural technicians. We were asked to provide complete architectural plans for planning permission as well as detailed drawings for building control approval and builders.
- Location: Saffron Close
- Property Type: Detached Property
- Project Value: 60k
- Service(s) Used: Planning drawings and building regulation drawings.
Our Solution
Having spent more than 20 years in the industry, our team understands that handling the planning application process can be difficult, especially when doing it alone. In this instance, our client had planned to completely reconfigure the ground floor of their home, meaning lots of paperwork to complete. They enlisted our team to manage the entire process, including making applications and liaising with authorities.
We first undertook a measured survey; this involved taking measurements of the property to allow us to produce accurate drawings to scale. These drawings, along with all supporting documents, were then submitted for planning permission.
Once approved, our team produced high-quality building control drawings for approval. As these drawings include the technical details for every aspect of the project (i.e. roofing, insulation, foundation type), they were also given to Level Up Developments so they could begin construction.
This is yet another fantastic example of how our expert architectural services in Northampton can be tailored to your project. If you would like more information or are ready to get started, why not contact our team for a free consultation?
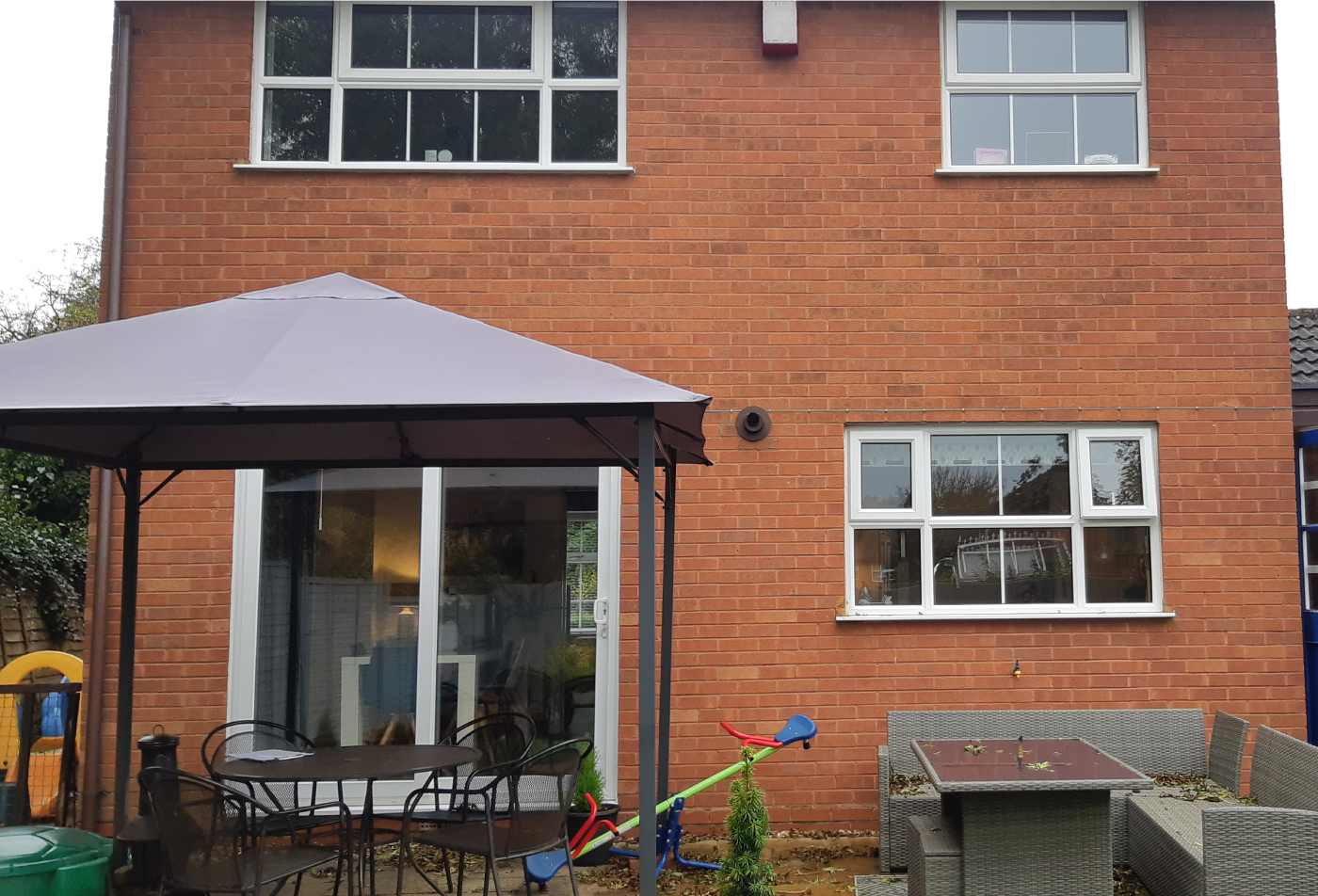
Before
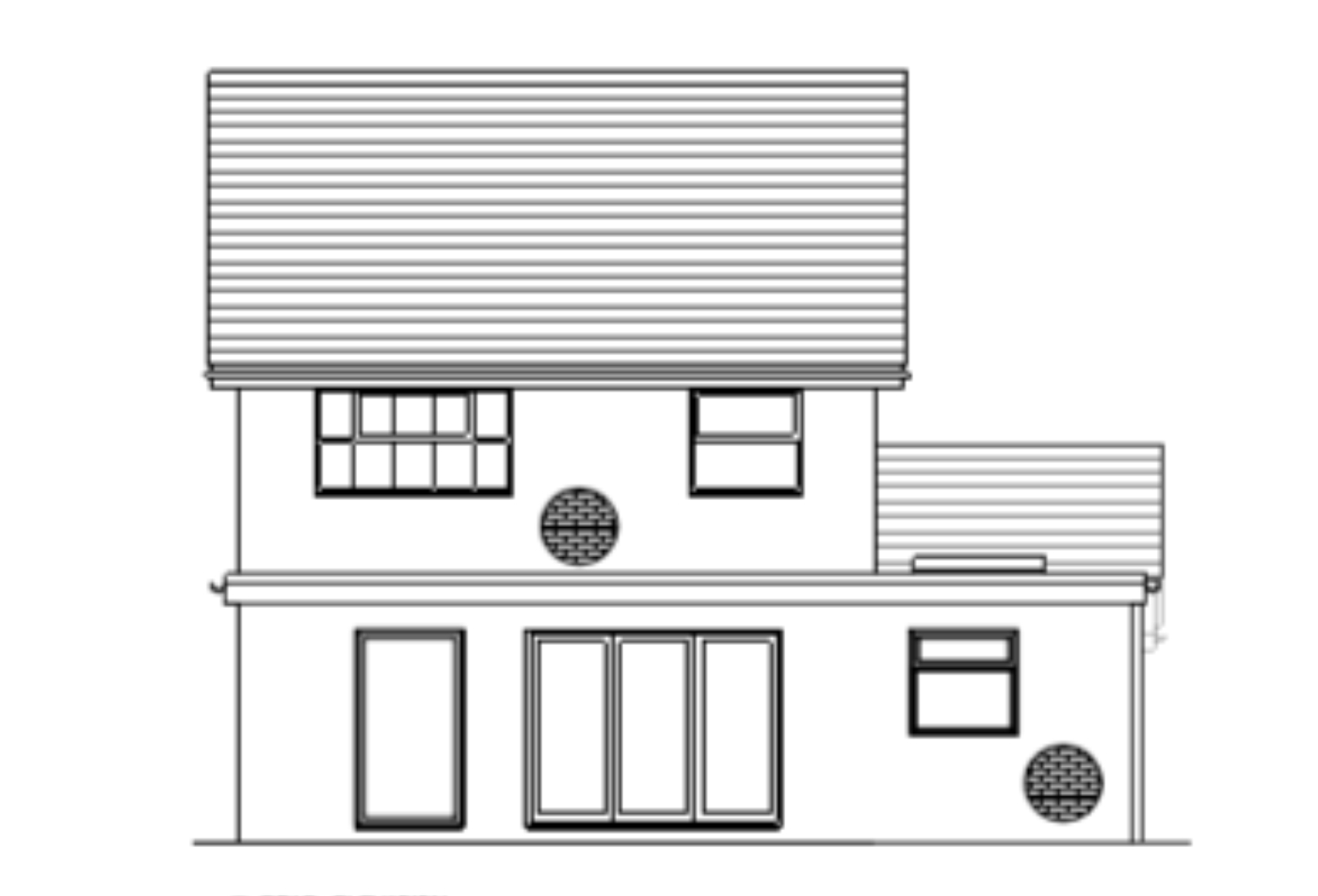
Drawings
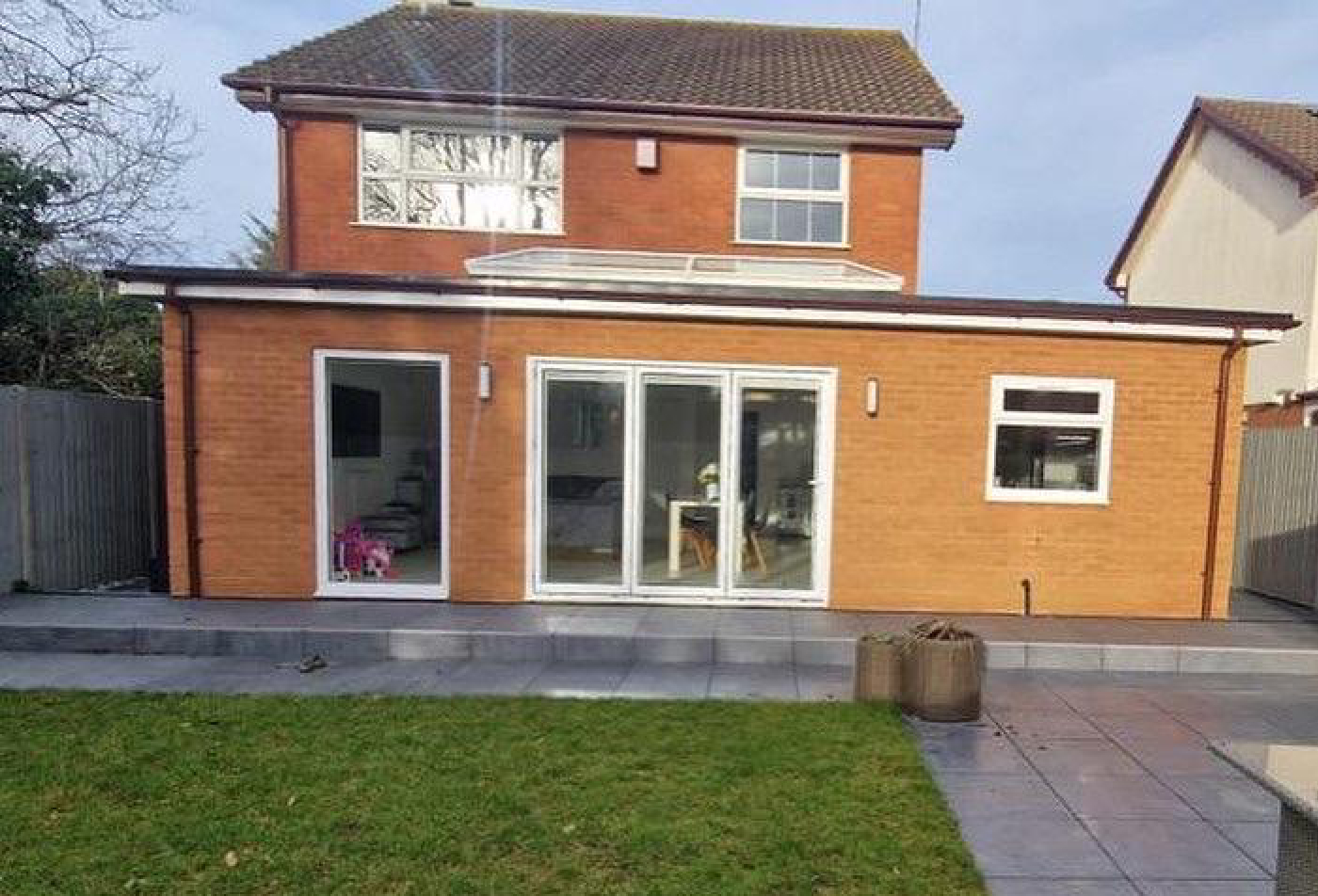
After
“Extremely helpful and knowledgable”
Customer Testimonial
"Amico Design were extremely helpful and knowledgable, thank you!"
