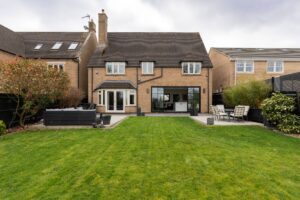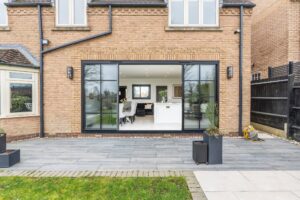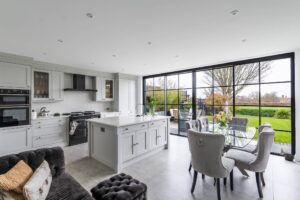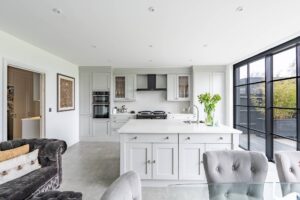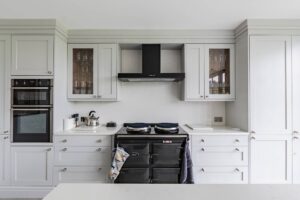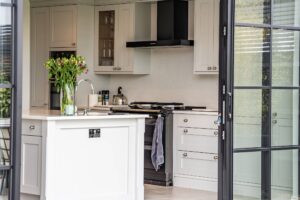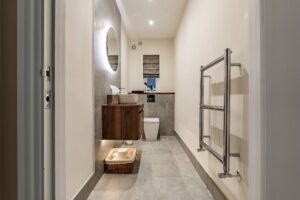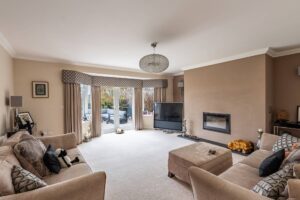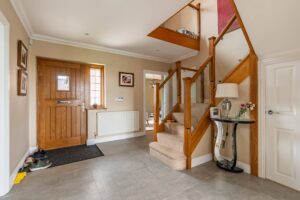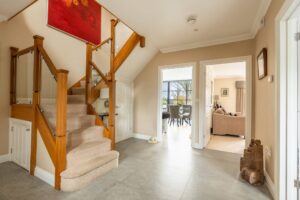Project Brief
We collaborated with local builders 1Horizon on this project to completely transform the ground floor of our client’s home. Their goal was to utilise their existing floor plan as much as possible to create a bright and airy open-plan space with minimal need for structural work, aside from building a new downstairs toilet.
- Location: Great Harrowden, Northamptonshire
- Property Type: Detached Property
- Service(s) Used: Measured survey and building regulation drawings
Our Solution
We began with a measured survey to capture all dimensions and produce accurate, to-scale drawings. From there, we worked closely with both our client and 1Horizon to develop a detailed floor plan with clear specifications. This not only helped our client visualise their new space but also gave 1Horizon a precise roadmap for construction.
The project involved a full kitchen refurbishment, new flooring throughout the ground floor, and the installation of large floor-to-ceiling doors. Keeping the client’s preference for minimal structural changes in mind, the only significant construction work was the creation of a modern downstairs bathroom, which, as the images show, is generously sized and beautifully designed.
Thanks to our thorough planning and detailed drawings, the project was completed smoothly in just 12 weeks. If you’re considering a similar transformation and are looking for experienced architects in Northampton, our team is ready to bring your vision to life. Contact us today to get started.
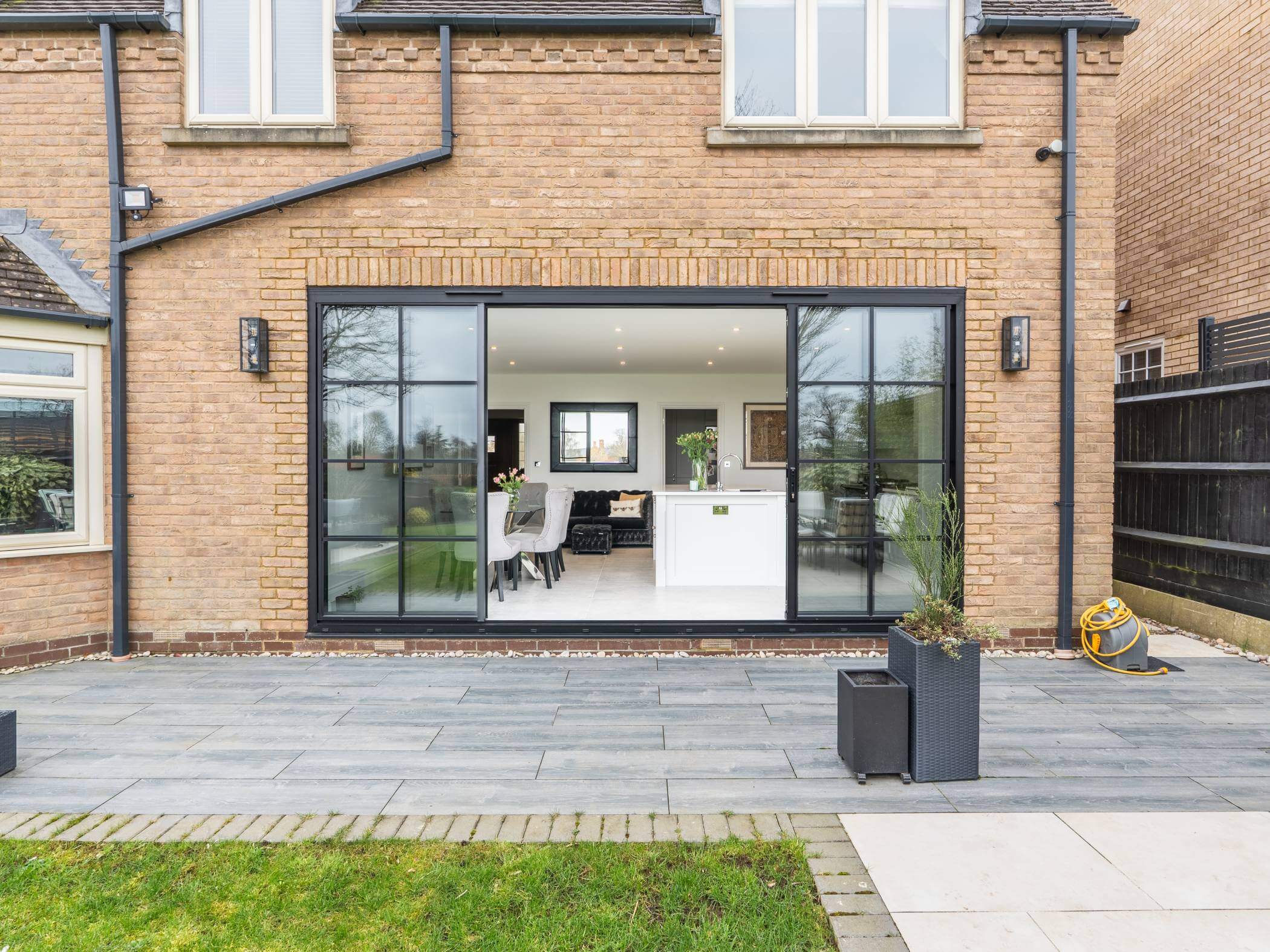
Outside
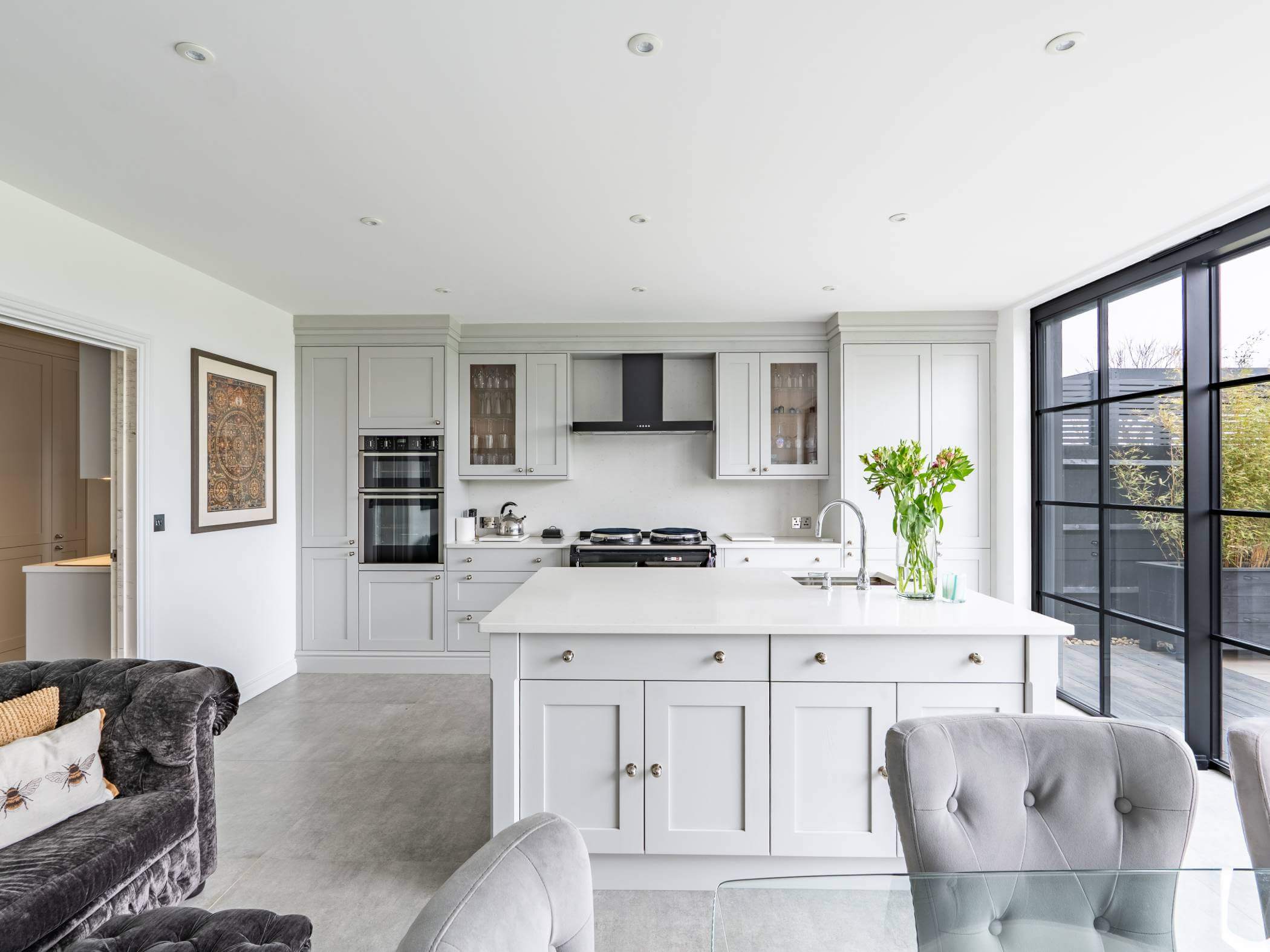
Inside
“Our home is now everything we could have wished for.”
Customer Testimonial
"We’re absolutely over the moon with our experience with Amico Design. They are knowledgeable, friendly, and come up with some brilliant suggestions that we hadn’t even considered. Our home is now everything we could have wished for."

