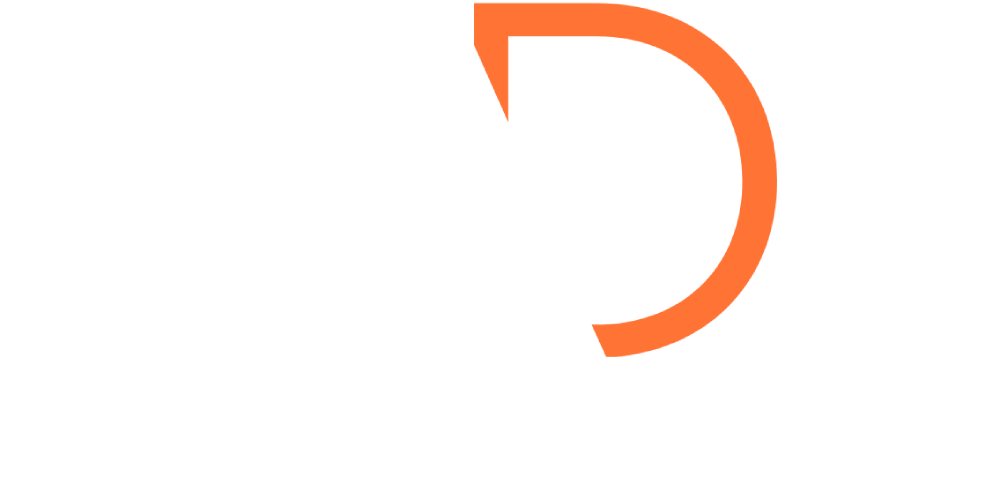Prices Starting From As Little As £645!
Get In TouchAward-Winning 3D Modelling Services
Visualise how your project will look post-construction through our bespoke 3D modelling services, allowing you to make amendments during the early stages to fulfil your design goals. Based on your requirements, we will devise designs that bring your vision to life, such as:
- 3D CAD modelling
- Photorealistic visualisation
- Rendered images of existing and proposed building work
- 3D floor plans
- 360° panoramic views
- Building walkthroughs
- Building flythroughs
How Can 3D CAD Modelling Benefit Your Project?
Having built a high reputation for our hassle-free architectural service, we ensure that you receive comprehensive support every step of the way.
Increases Project Efficiency
With a detailed design to hand, it becomes far easier to determine the logistics of your project, allowing each stage to run smoothly and team productivity to be maximised.
Detect Flaws Quickly
As 3D CAD modelling allows you to evaluate your project from different angles, issues can be detected and rectified during the early stages, preventing them from impacting the build.
Boost Approval Chances
3D modelling allows you to see the small details that 2D drawings do not convey, which is ideal for sending to local authorities to increase your likelihood of project approval.
Visualise Your Ideas
From the brickwork, roofing and windows to the interior design, our 3D modelling services showcase your project to the finest details, ensuring that you will be 100% happy with your results.
24-Hour Drawing Turnaround
Get In TouchHow Is A 3D CAD Design Created?
To create an accurate 3D CAD design, our architectural technicians will use your 2D plans and drawings, including those that detail your elevations and floor plans, external wall measurements, proposed materials and all other project details. If you are yet to create these, we would happily include this in your bespoke package, allowing all work to be completed under one roof. These drawings are then transformed into quality 3D visualisations with full rendering, and from here, you can begin to make amendments to perfect your final design.
How Can Our Building Design Models Be Used?
Having worked closely with homeowners, builders and developers for many years, our team have become well-versed in altering their skills to the nature of your project. With this in mind, our building design models are typically used for:
Frequently Asked Questions
We’re Rated 5 Stars!
"Excellent services throughout the process. Very efficient in what the team do. Planning permission was gained for us in a matter of weeks. Guv was excellent with his communication and updating at different stages of the process. Will be using them again for our future ventures. Many thanks."
We’re Rated 5 Stars!
"The team at Amico Design were amazing. They worked on our new build development project using the latest software, completing everything to professional standards and passing through building regulations with flying colours. We really look forward to working with them on our next projects!"
We’re Rated 5 Stars!
"A fantastic and professional company. Amico Design Limited showed their superior industry knowledge, providing nothing but the best advice and outstanding service. Very quick to respond to my enquiry and questions! Fully recommend."
