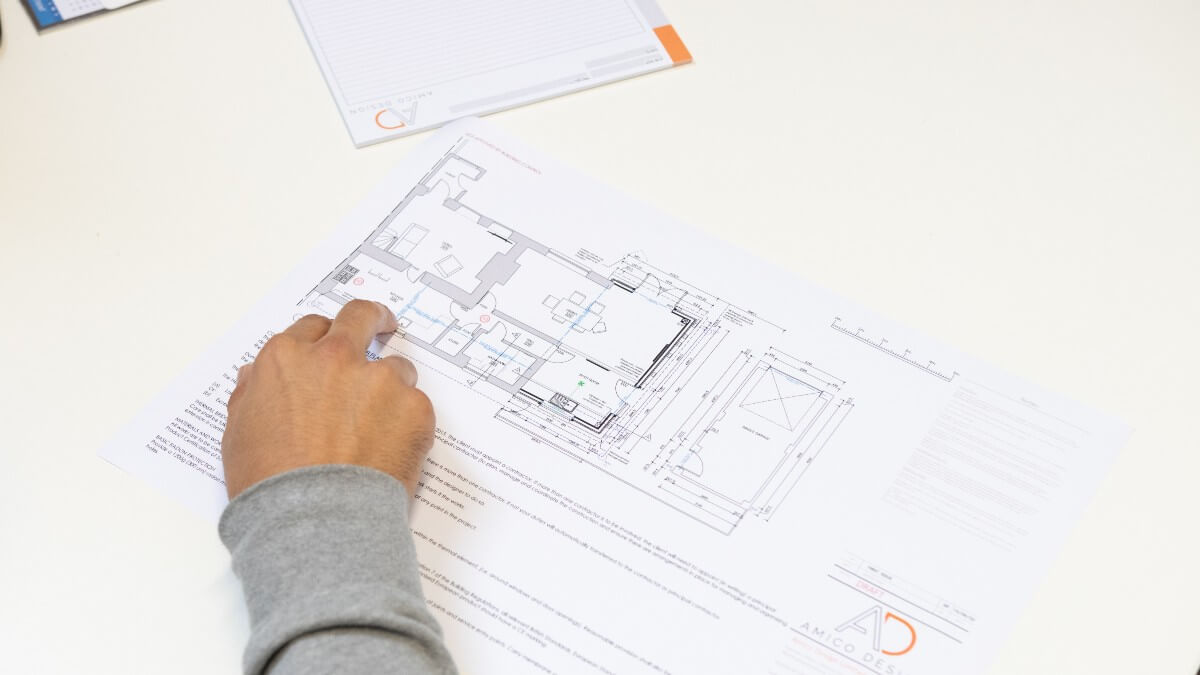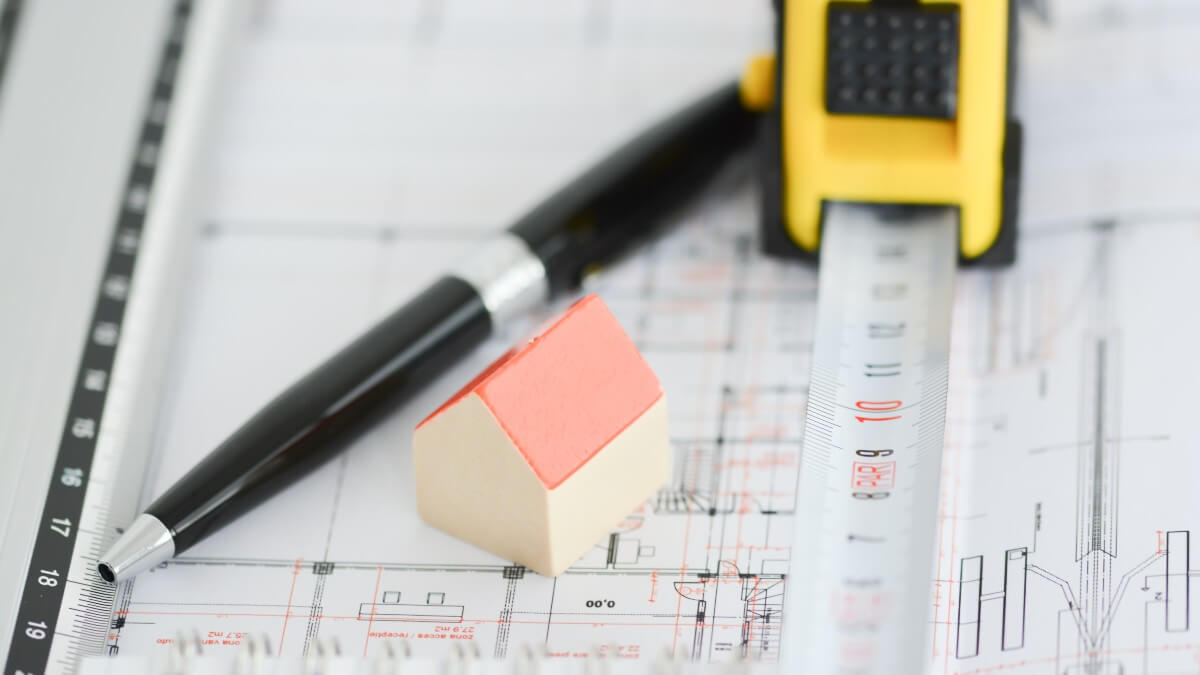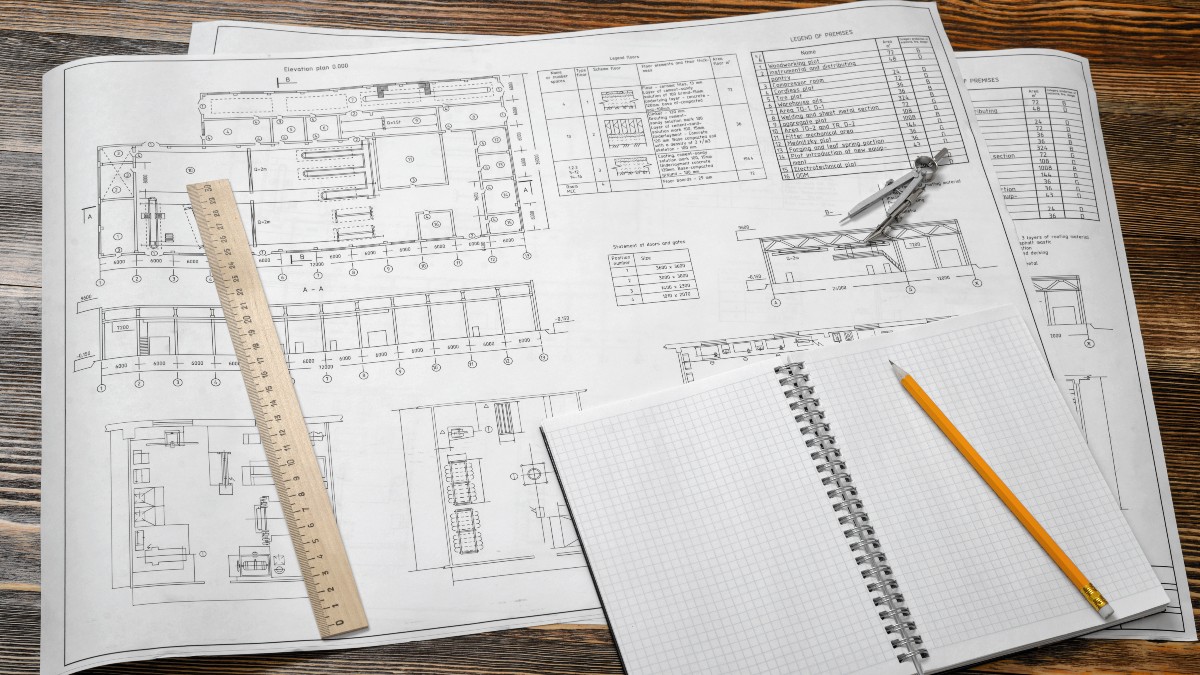When planning a house renovation, one of the very first things you need to establish is whether your project falls under permitted development rules. Understanding these rules early on can significantly affect your timeline, costs and overall planning process.
But what exactly are permitted development rules, and how could they impact your plans?
Our Guide To Permitted Development Rules
Planning any major work on your home can be a stressful journey, but our team are on hand to make the process as smooth and hassle-free as possible. If you’re looking for experienced architects in Leicester and the surrounding areas, we’re here to support you at every phase of your project, from initial planning applications to project management during construction.
The first step to any project is understanding your specifications and ensuring your build remains in line with current permitted development rules and legal guidelines. If you’re looking to learn more about the rules and conditions you need to comply with, depending on the type of structure you are planning to build, this guide outlines everything you need to know.
- What Is Permitted Development?
- Do I Need Building Control For Permitted Development?
- Are There Any Restrictions?
- What Is Allowed Under Permitted Development?
- Do I Need To Submit Plans For Permitted Development?
- How Do I Apply for Permitted Development?
Wanting more information?
Contact us and we’ll be in touch shortly!
What Is Permitted Development?
Permitted development refers to a set of permitted development rules that allow homeowners to carry out certain types of work without going through the full process of applying for planning permission. Many projects, such as an extension, loft conversion or outbuilding, fall under permitted development, providing they meet specific criteria.
Local authorities can inform homeowners on whether their plans fall within their permitted development rights and, if they don’t, why planning permission is necessary. Should planning permission be required, an application will need to be made. Our expert team of architectural technicians can guide you through the process, handling all documentation and liaising with authorities on your behalf. Feel free to contact us for more information or to book a free consultation.

Do I Need Building Control For Permitted Development?
The answer to this question is yes; you will need to ensure that your work complies with the conditions of the regulations, regardless of planning permissions. Why? Because building regulations relate to the actual work you are completing, not the permission you get or need to enable the project to begin.
Permitted development rules remove the need for planning permission, but they do not remove the requirement for your work to meet safety and performance standards.
The purpose of building regulations is to ensure the health, safety and standards of your home. This not only relates to whether the property is safe to live in but also its energy efficiency. Even if you do not need planning permission, you will likely require building regulation approval, especially if installing new electrics, insulation or drainage.
Our team at Amico Design Architecture provide comprehensive building regulation advice for projects of all scales and complexities. As always, we can also submit applications on your behalf, ensuring that your project complies with all areas from Part A to Part S. For more info on building regulations, take a look at Homeowners Alliance article!

Are There Any Restrictions?
There are some restrictions with permitted development that may prohibit you from falling under the rights, even if your property meets any requirements. This includes factors such as if you live in a flat or maisonette; they do not apply to you because of the surrounding neighbours, and the building is not only yours. Suppose you live in a designated area such as a National Park, Conservation Area or an Area of Outstanding Natural Beauty. In that case, your permitted development rights may be removed by your local authorities issuing Article 4. This means that you will still need to apply for planning permission, regardless of your home and the requirements it meets.
For more information about planning permission take a look at our previous article!

What Is Allowed Under Permitted Development?
Permitted developments rules cover both internal and external work; however, keep in mind you still need to stick to the criteria of building regulations to ensure you won’t need to submit a planning application.
If you need more help in looking into permitted development, planning permissions and building regulations, contact our experts in permitted development planning in Leicester.
Types of plans that may or may not fall under permitted developments are:
Extension Permitted Development
Although some, not all, extensions fall under permitted development, this will be determined by many factors such as location, size of the planned extension and type of windows you plan to use.
Your plan may fall under either a class A or class B category; these are the different sizes of extensions that could affect your permitted development. For all types of extensions, you will need to ensure a few factors are in check in your plans; these include:
- Only half of the area around the existing house is built upon
- The newly built extensions roof cannot be higher than the roof of the existing house
- The materials used on the extension must look similar to the existing house
Our experts recommend that for side extensions, you will comply with the following:
- Your plan not exceeding four metres in height
- Your plan only being a single storey
- Your plan can only be half the width or under the existing house
If you do fall under permitted developments, our team can help you with the architectural planning of your new extension. Our experienced team of architectural technicians can bring your vision to life. We use high-quality, modern tools, such as bespoke 3D designs and photorealistic images, to enhance your understanding of the planning process and showcase how your home will look post-construction.
Take a look at Planning Portal article for more information on permitted development on extensions.

Outbuilding Permitted Development
Outbuildings are structures such as sheds, greenhouses, playhouses and garages; this means that you will likely not have to apply for planning permissions as outbuildings fall under permitted developments, as long as you follow the conditions. These conditions include:
- All outbuildings must be only a single storey high
- They must not include verandas, balconies or raised platforms
Loft Conversion Permitted Development
As long as your plans comply with building regulations, loft conversions are most of the time considered to be permitted developments, meaning the types of factors you need to comply with if you’re thinking of converting your loft are:
- Your existing property may not contain one or more flats
- The existing house has not had additional storeys already
- The original house was not previously a non-residential use property
- The house is not on designated land
- The new loft plan must be a similar appearance to the original house
- May not have a veranda, balcony or chimney
If you need more information on loft conversions, planning permissions and permitted development, take a look at RW4Y’s article!

Porch Permitted Development
If you’re looking to add a porch to any external doors on your property, it will fall under the permitted development rights as long as you follow the criteria. These factors include the ground floor not exceeding three square metres, no part of it would be more than three metres above the ground, and no porch can be less than two metres from the highway.
For more info on permitted development rights and porches, take a look at Everest’s article.
Garage Conversion Permitted Development
Unless you are enlarging the garage or turning it into a separate house, you will likely fall under the permitted development rights. Some permitted development rights have been withdrawn from garage conversions, so we recommend approaching your local authority before proceeding to convert your garage.
More info about garage conversions and their permitted development rights can be found in Federation Of Master Builders article!

Do I Need To Submit Plans For Permitted Development?
Although planning permission may not be required under permitted development rules, you will still need to submit an application via the Planning Portal website. This will be an application made up of the plans of the site, the supporting documentation, the completed form and the correct fee. Ensure you find out if you will be eligible for the permitted development rights and speak to your neighbours about your plans before handing in your application.
When starting your planning application, make sure to contact our team to get you started. We guarantee qualified and high-quality advice every step of the way.
How Do I Apply for Permitted Development?
Even when your project falls under permitted development rules, some work may still require prior approval or a Lawful Development Certificate (LDC) to confirm it’s legal.
Here’s how it usually works:
- Check if an application is needed: Getting an LDC isn’t always compulsory, but it gives legal protection and can make future house sales easier.
- See if prior approval is required: Larger extensions or changes of use may need your council to review the design and assess the impact on neighbours.
- Prepare your documentation: You’ll typically need a site plan, a description of the proposed work, drawings, and the application fee.
- Submit and wait for a decision: The local planning authority will decide if your project meets permitted development rules. If they don’t respond within eight weeks, you can appeal.
Always check with your local council before starting work, especially in restricted or designated areas, to ensure your project complies with permitted development rules.

Get Started On Your Building Plans!
Now that you’re in the loop with the rules and regulations relating to permitted development, you should be able to determine whether your plans fall within your rights.
If you’re ready to get started on your project and looking for reliable architects in Northampton and the surrounding areas, please do not hesitate to contact us. With over 20 years of experience, we streamline the planning process, so why not book a free consultation to begin discussing your ideas?
