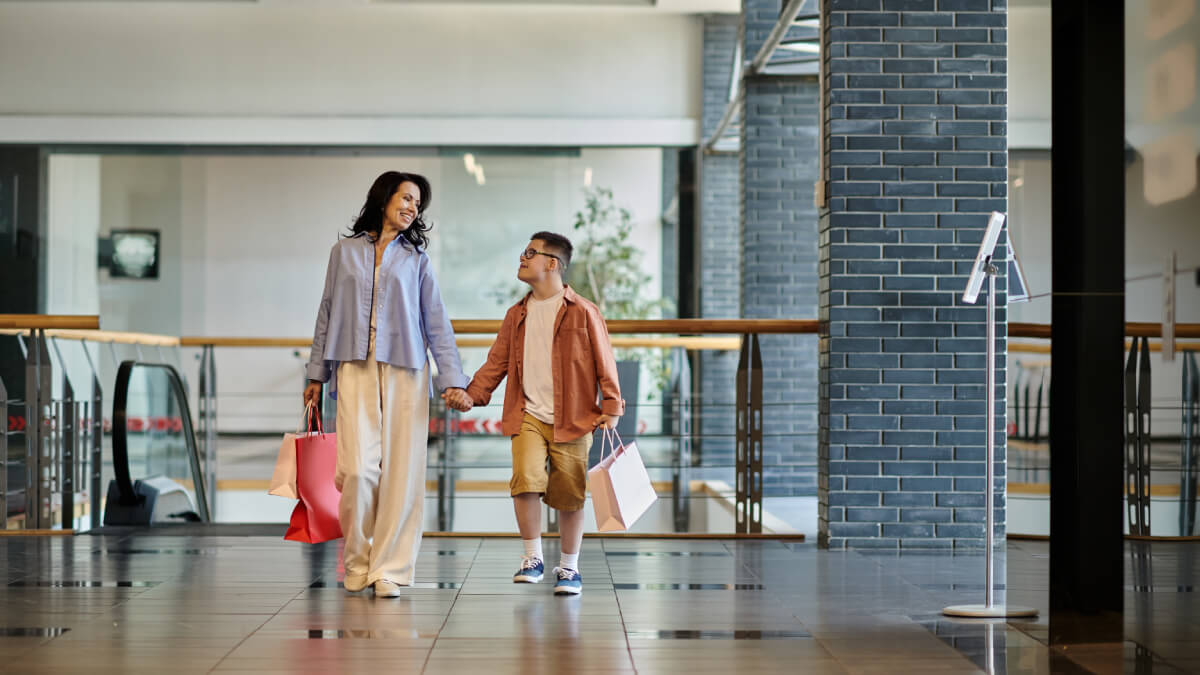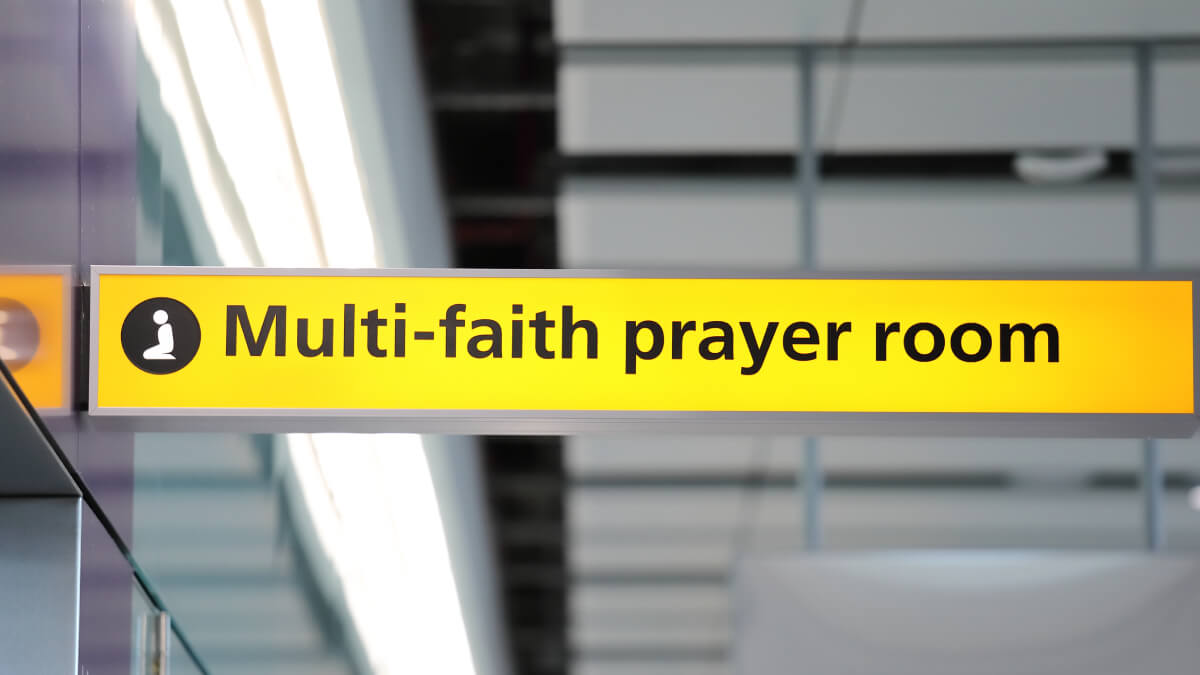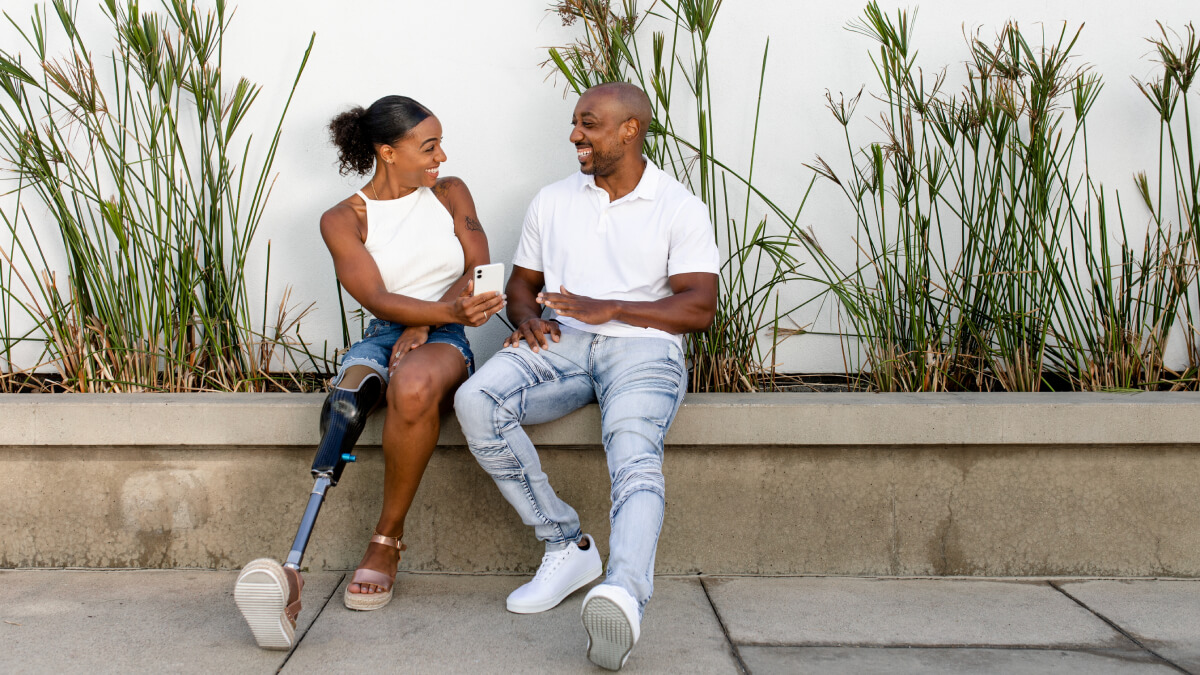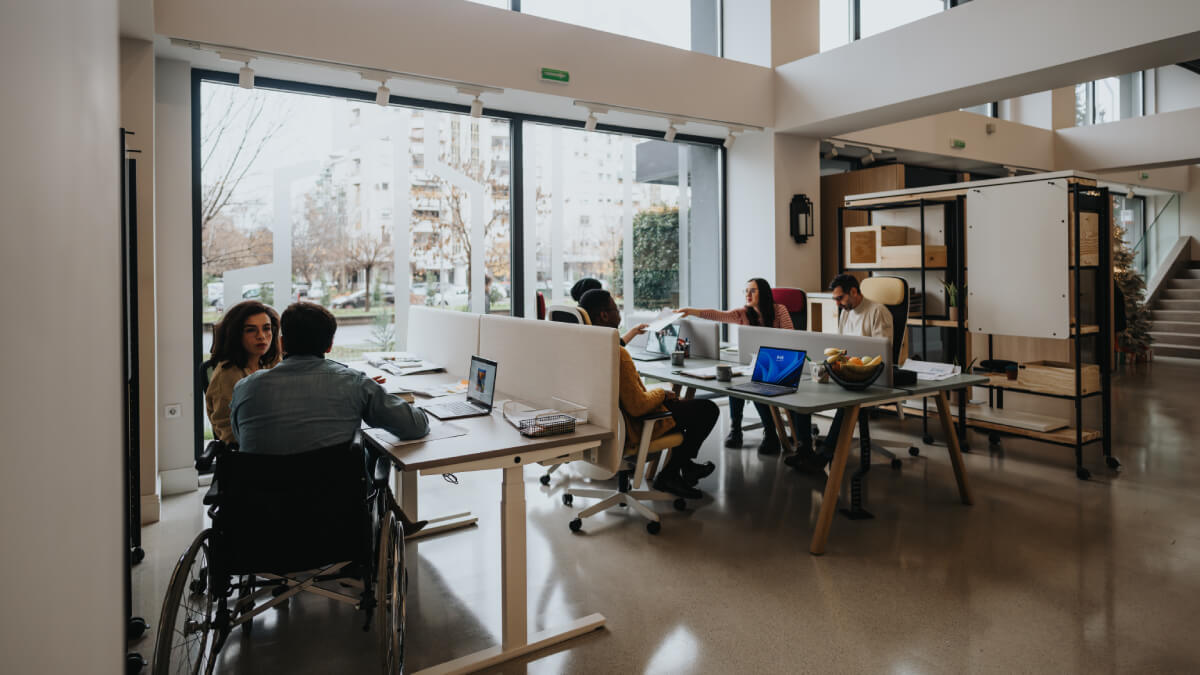Inclusive design is relevant in all kinds of contexts, from web design to the automotive industry. But in this article, we’ll be focusing on what it means in architecture. Rather than creating separate or special facilities for different groups, inclusive design aims to make spaces work well for everyone. This approach has become increasingly important as we recognise the diverse needs of our population.
If you want to create a space that’s welcoming and functional for all users, understanding the principles of inclusive design is essential. Luckily, you’re in the right place to learn, as we’ve specialised in architectural design in Northampton and the surrounding areas for over 20 years. Our expertise in inclusive design has allowed us to transform spaces that work for everyone, regardless of age, ability, or background. So, keep reading to pick up some of the things we’ve learned over the years.
A Guide To Inclusive Design In Architecture
Creating truly inclusive spaces requires thoughtful planning and consideration of diverse needs. This guide will help DIYers, property developers, and aspiring architects understand what inclusive design is and how to implement it effectively. We’ll explore the core principles, key considerations, and inspiring examples that demonstrate how inclusive design can be both functional and beautiful.
- What Is Inclusive Architecture?
- Inclusive Design Principles
- Things To Consider For Inclusive Designs
- Inclusive Design Examples

What Is Inclusive Architecture?
Inclusive architecture goes beyond basic accessibility requirements to create environments that work well for as many people as possible. Unlike universal design, which aims to create one solution for all, inclusive design recognises that different people have different needs and preferences.
At its core, inclusive architecture acknowledges diversity and aims to remove barriers that present themselves for some groups but not others.
There are many kinds of inclusive design, so here are some of the most common:
Disability-focused design considers the needs of people with mobility, visual, hearing, or cognitive impairments. This might include features like level access, tactile indicators, hearing loops, or clear signage with simple language.
Age-inclusive design recognises that people of different ages have different needs. Child-friendly spaces might include lower fixtures and safety features, while designs for older adults might have seating areas, non-slip flooring, and good lighting.
Family-oriented design considers the needs of different family structures, including features like changing facilities that are accessible to all caregivers, flexible spaces that can adapt to family activities, and design elements that work for multiple generations.
Cultural inclusivity acknowledges diverse cultural practices and preferences, ensuring that spaces accommodate various religious, social, and cultural activities without causing discomfort or exclusion. For example, many of the UK’s major airports, like Heathrow, feature multi-faith prayer rooms.

Inclusive Design Principles
According to Design Council, there are five core principles of inclusive design. These principles help architects and designers create spaces that work well for the widest possible range of users:
People At The Core
Inclusive design starts with understanding the diverse needs of actual people who will use the space. This means involving potential users in the design process and collecting insights from people with different abilities, ages, and backgrounds. By starting with real human needs rather than assumptions, designers can create spaces that work for everyone in practice, not just theory.
Acknowledges Differences And Diversity
There is no such thing as an “average” user. People have diverse abilities, sizes, and preferences that change throughout their lives. Inclusive design recognises this diversity and avoids creating environments that only work for a small segment of the population. Instead, it should accommodate people with permanent, temporary, situational, or changing disabilities.
Offers Choice Where One Design Won’t Do
Sometimes a single solution won’t meet everyone’s needs. Good inclusive design provides options and alternatives where necessary. For example, providing both stairs and a lift gives people choices about how to move between floors based on their abilities and preferences.
Allows For Flexibility In Use
Our needs and abilities change over time – sometimes daily, sometimes over our lifetime. Inclusive design creates spaces that can adapt to these changing requirements without significant changes. This might include adjustable height surfaces, movable partitions, or technology that can be customised to individual preferences.
Enjoyable For Everyone
While it might feel like it’s getting a little complicated, at its core, inclusive design is all about creating spaces that provide a positive experience for as many people as possible. For example, a truly inclusive entrance doesn’t force wheelchair users to use a separate “accessible entrance” at the back of a building – instead, the main entrance works well for everyone.

Things To Consider For Inclusive Designs
When planning an inclusive building or space, several key factors should be considered to ensure the design works well for diverse users:
1. Age
Different age groups have different needs and abilities. Children need lower fixtures, clear sightlines for supervision, and safety features to prevent accidents. Older adults often appreciate good lighting, non-slip surfaces, places to rest, and designs that accommodate changes in vision, mobility, and cognitive function.
2. Diverse Abilities
People have a wide range of physical, sensory, and cognitive abilities that should be considered in design. This includes accommodating wheelchair users and people with mobility impairments through level access, appropriate turning spaces, and suitable door widths. But it also means considering those with visual impairments (through good lighting, tactile indicators, and colour contrast), hearing impairments (through acoustic management and visual alerts), and cognitive differences (through an easy-to-understand layout and simple language).
3. Sexual Orientation And Identity
Inclusive architecture acknowledges diverse identities. This might include creating gender-neutral toilet facilities or private changing areas. It’s about ensuring that buildings don’t unintentionally make assumptions about who their users are or make certain groups feel unwelcome.
4. Dependency
Many people have care relationships – whether as caregivers or those receiving care. Inclusive design considers these relationships by providing spaces for changing, feeding, or assisting others that maintain dignity and privacy. This might include adult changing facilities, family toilets, or calm spaces where caregivers can support someone experiencing sensory overload.

Inclusive Design Examples
Looking at real-world examples can help us understand how inclusive design principles translate into actual buildings. Here are five inspiring examples of inclusive architecture from around the world:
1. Enabling Village by WOHA, Singapore
This community space was created by renovating a former school into an inclusive gathering place. The design includes gentle ramps throughout the space instead of stairs, making movement between different levels super easy for wheelchair users and those with mobility impairments. The site includes social enterprises that employ people with disabilities, accessible recreational facilities, and community gardens.
2. Bikurim Inclusive School by Sarit Shani Hay, Tel Aviv
This groundbreaking school was designed to accommodate children with diverse abilities in the same learning environment. The design features flexible classroom spaces that can be reconfigured based on different learning needs, sensory rooms where children can regulate their sensory input, and clear visual cues to help get around. Colour is used strategically to create distinct zones while maintaining a calm atmosphere.
3. DeafSpace At Gallaudet University, By Hansen Bauman, Washington D.C, USA
This private home was designed for a client with mobility impairments but avoids the institutional feel that often comes with accessible housing. The single-level design means there are no steps, while sliding doors provide wide openings that are easier to navigate. The kitchen and bathroom include adjustable-height fixtures that can be personalised to the user’s preferences. Perhaps most importantly, the home prioritises aesthetics alongside accessibility, proving that inclusive design can be beautiful and homely.
4. Laurent House by Frank Lloyd Wright, Rockford, USA
This historically significant home was designed by Frank Lloyd Wright in 1949 for a client who used a wheelchair. Remarkably forward-thinking for its time, the house features an open floor plan with wide hallways, accessible kitchen and bathroom fixtures, and a connection to the surrounding landscape through large windows and an accessible outdoor space.
5. Baotou Vanke Central Park By ZAP Associates, Baotou, China
This public park demonstrates how outdoor spaces can be designed to be inclusive for all users. The park features a network of gently sloping pathways that eliminate the need for separate ramped access, allowing everyone to follow the same route regardless of mobility. Sensory gardens engage multiple senses with fragrant plants, interesting textures, and water features that can be both seen and heard. Rest areas are provided at regular intervals throughout the park, with seating at different heights to accommodate various needs. Clear signage using both text and symbols helps with navigation, while play areas are designed to be accessible to children with different abilities.
Create Inclusive Designs With Amico
Inclusive design is not just about compliance with regulations – it’s about creating spaces that truly work for everyone who uses them. By placing people at the heart of the design process, acknowledging diversity, offering choice, providing flexibility, and ensuring convenience and enjoyment, we can create buildings that are welcoming and functional for all.
At Amico Design, we believe that good design works for everyone. Our experienced team is committed to creating spaces that are not only beautiful and functional but also inclusive and accessible to all users. If you’re looking for architects in Milton Keynes or the surrounding areas, don’t hesitate to get in touch with our team of experts. With our guidance, you can create spaces that welcome everyone, regardless of their abilities or circumstances.
