Ever since humans started experimenting with building styles, British architecture has been one of the most revered types around the world. From the imposing castles of medieval times to the rows of Georgian terraces that line London’s streets, British architecture is as diverse as it is impressive. The influence of British architecture can be seen all over the world in many of the buildings that are erected today, from colonial-era structures in former British territories to modern interpretations of classic British styles.
In this article, our design experts at Amico Design are going to shine a light on British architecture and walk you through its fascinating development over time. Whether you’re planning your next building project or simply appreciate beautiful design, understanding these timeless styles can provide endless inspiration for contemporary builds.
Understanding British Architecture
British architecture itself has taken inspiration and influence from other architectural styles, including Roman and Gothic traditions. As we explored in our previous article, architectural movements often cross borders and evolve as they adapt to local norms and preferences. Over centuries, British architecture has developed into its own unique style, blending international influences with distinctly British sensibilities and practical considerations.
This article will look at the many types of British architecture that have defined different time periods, exploring how each style emerged and what makes it distinctive:
- Tudor Architecture
- Elizabethan Architecture
- Baroque Architecture
- Georgian Architecture
- Victorian Architecture
- Edwardian Architecture
- Modern British Architecture
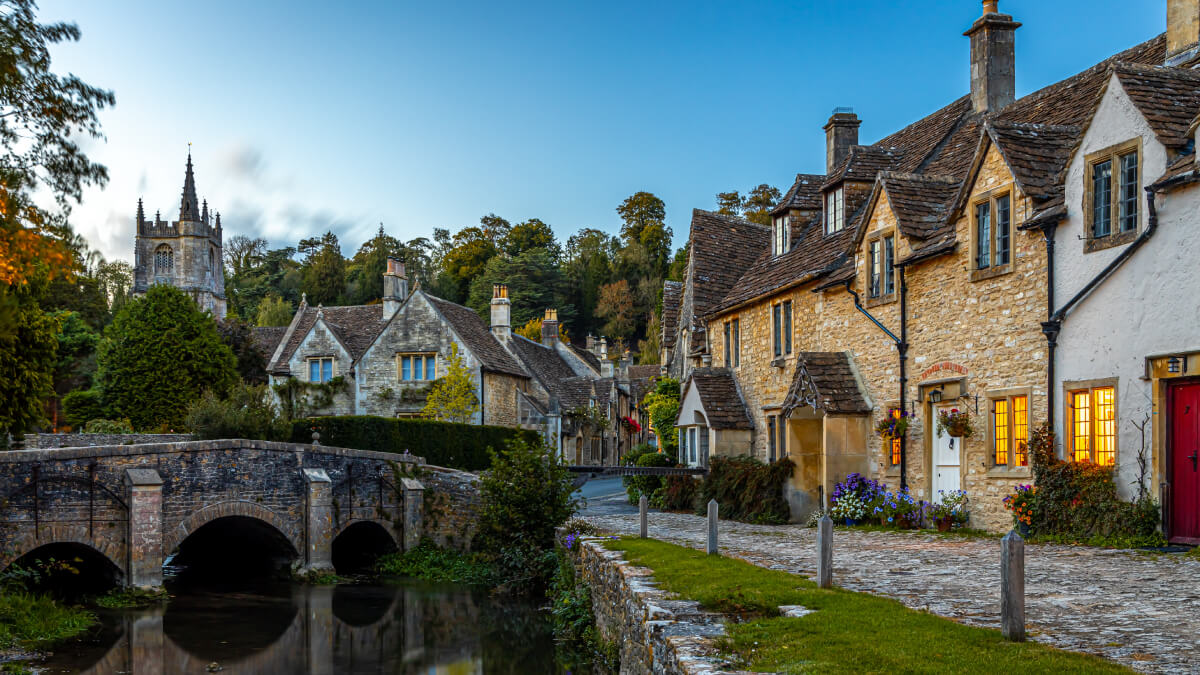
Tudor Architecture (c. 1485–1603)
As the Tudor period began, medieval architecture started to give way to the more impressive, experimental designs that defined the 16th century. This architectural revolution took inspiration from Gothic architecture that was common throughout France and Italy, but it developed its own unique features that made it distinctly English.
Tudor architecture emerged during a time of relative peace and prosperity, allowing builders to focus on comfort and style rather than purely defensive structures. The style represented a shift from the fortress-like buildings of the medieval period to homes designed for domestic life and entertainment.
Some of the most famous Tudor buildings throughout the UK include Athelhampton House in Dorset, Hampton Court Palace in London, and St James’s Palace. These magnificent structures showcase the grandeur and craftsmanship that defined the era, with their distinctive features still inspiring modern designs today.
Common features of Tudor architecture include:
- Steep Gabled Roofs: Created dramatic silhouettes against the sky while providing practical benefits for shedding rain and snow. These roofs often featured decorative chimneys that became a hallmark of the style.
- Brick Cladding: Replaced the stone walls of earlier periods, offering greater flexibility in construction and allowing for more intricate decorative patterns and details.
- Half-Timbered Facades: Featuring exposed wooden frames filled with wattle and daub or brick, creating the distinctive black-and-white appearance that remains popular in British architecture today.
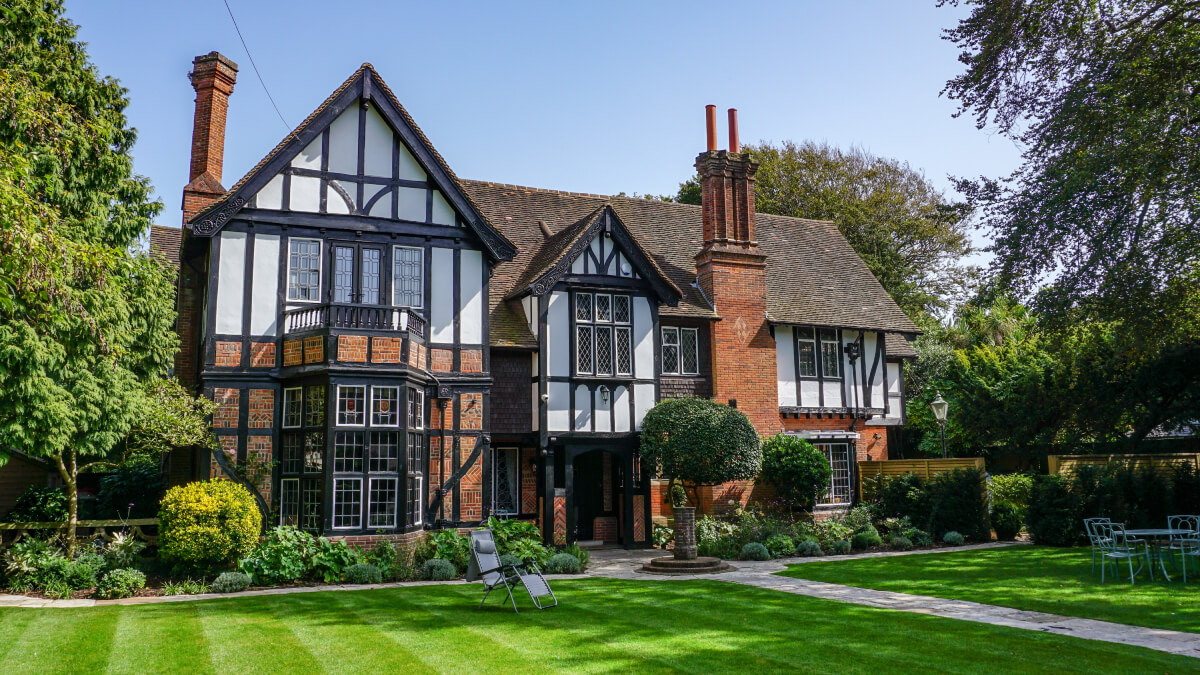
Elizabethan Architecture (c. 1558–1603)
Elizabethan architecture is often seen as a sub-type of Tudor architecture rather than its own entirely separate style. It characterised the end of the Tudor era in Britain and closely mirrors Renaissance architecture from the rest of Europe, reflecting the cultural exchange that occurred during this period of exploration and trade.
It began to gain traction during a time or growth and prosperity in the UK, as trade expanded and the middle class began to flourish. Elizabethan buildings were designed to reflect this newfound wealth and status, with homeowners eager to display their success through increasingly elaborate architectural features.
Key features of Elizabethan architecture include:
Highly ornamental and decorative walls and windows that showcased the owner’s wealth and taste. These often featured intricate carved stonework, elaborate window surrounds, and decorative panels that told stories or displayed family crests.
More stone than brick in construction, as stone was considered more prestigious and allowed for finer decorative details. This shift reflected both improved quarrying techniques and the desire to emulate continental European styles.
Wooden-clad interiors featuring rich panelling, ornate staircases, and decorative beams that created warm, impressive internal spaces perfect for entertaining guests and conducting business.
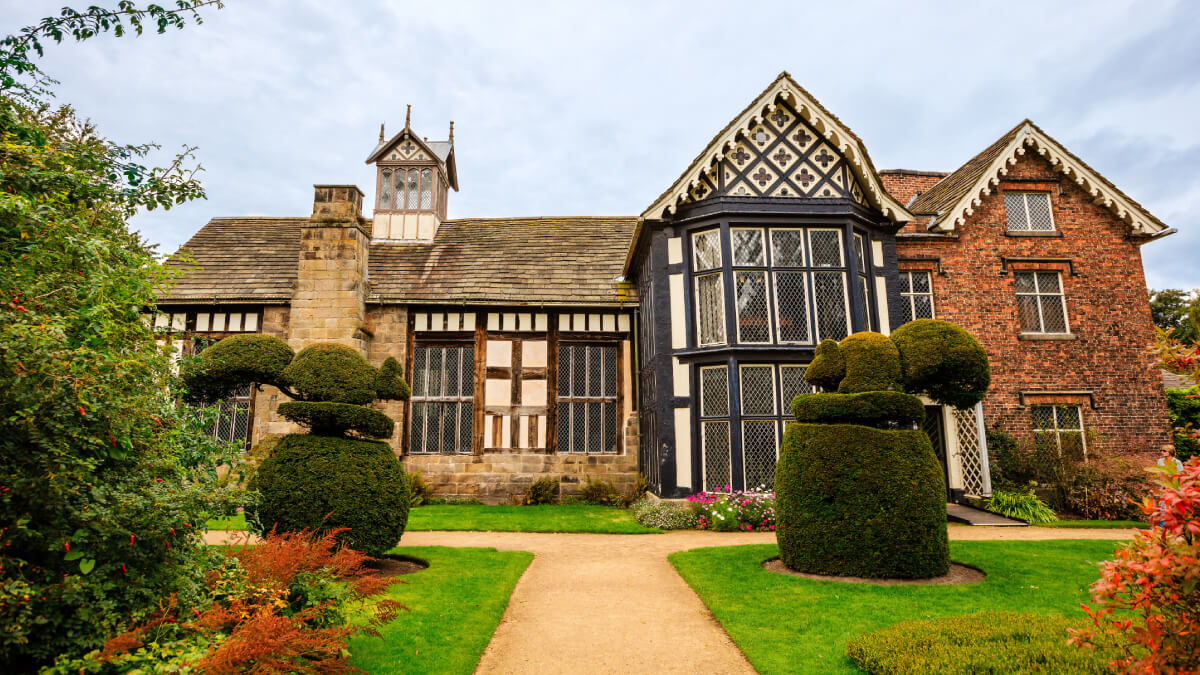
Baroque Architecture (c. 1600–1750)
Baroque architecture isn’t exactly British in origin, but it defined such a long period of British history that it simply had to be included in this list. Like many influential architectural styles, Baroque originated in Italy during the early 17th century and gradually spread across Europe before reaching Britain.
In Britain, Baroque architecture flourished under the influence of architects like Christopher Wren and John Vanbrugh, who created some of the country’s most iconic buildings. The style was particularly favoured for churches, palaces, and grand country houses.
Some of the UK’s most famous buildings showcase Baroque architecture, including Blenheim Palace, St Paul’s Cathedral, and Chatsworth House in Derbyshire. These magnificent structures demonstrate how British architects adapted continental Baroque principles to create uniquely British interpretations of the style.
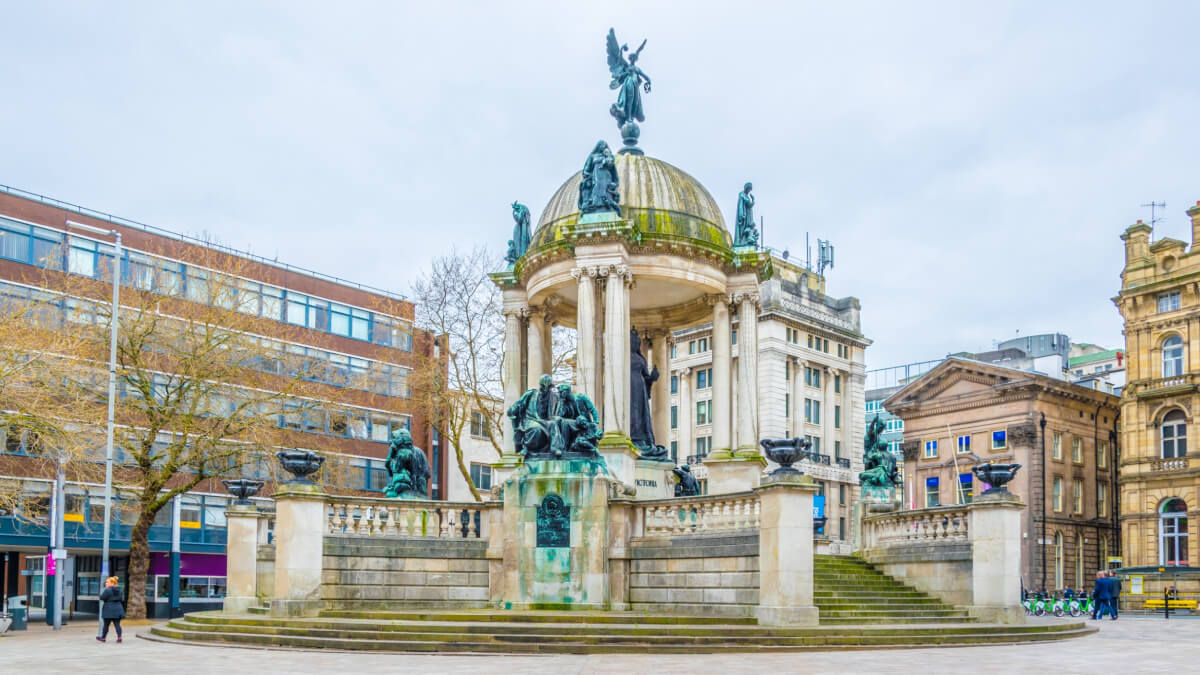
Georgian Architecture (c. 1714–1830)
After over a century of mainly Baroque architecture, Georgian architecture became popular throughout the UK during the reign of the first four King Georges. This new style represented a shift towards greater restraint and classical proportions, drawing inspiration from ancient Roman and Greek architecture while maintaining a distinctly British character.
Georgian architecture is characterised by symmetry, proportion, and elegance rather than the dramatic flourishes of the Baroque period. The style emphasised mathematical precision and classical principles, creating buildings that were both beautiful and rationally designed.
Key features of Georgian architecture include symmetrical facades, high ceilings that created impressive interior spaces, and stucco facades that provided smooth, elegant surfaces perfect for decorative details. Windows were typically tall and evenly spaced, often featuring distinctive glazing bars that created attractive geometric patterns.
Georgian architecture became the most common architectural style in London and can still be seen throughout areas like Camden, Spitalfields, and Covent Garden. These elegant terraces and squares represent some of the finest examples of urban planning and architectural consistency in the world.
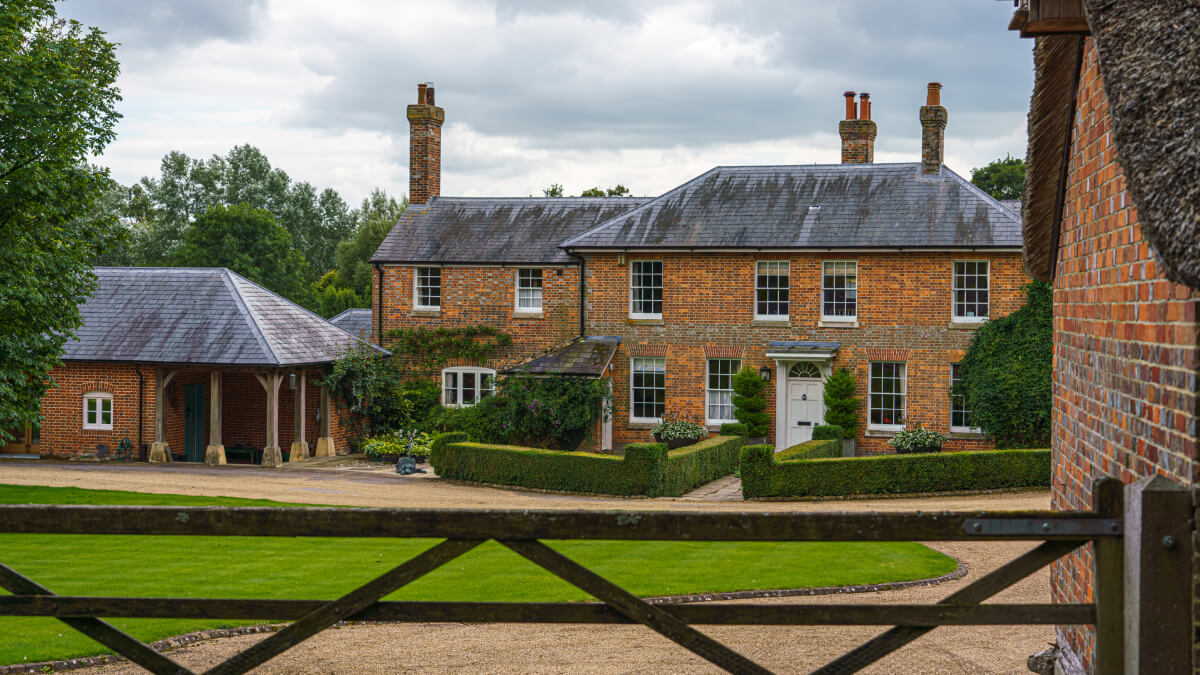
Victorian Architecture (c. 1837–1901)
Victorian architecture followed Georgian architecture and represented a dramatic shift in both style and purpose. Victorian properties were built to keep up with the industrial revolution and accommodate people from all walks of life, as Britain’s rapidly growing population required new types of housing and public buildings.
This period saw unprecedented technological advances and social changes that directly influenced architectural design. New materials like cast iron and improved glass-making techniques allowed for innovative construction methods, while the expansion of the railway system enabled the transportation of materials from across the country.
Victorian architecture can be identified today by the close rows of terraced houses that line streets in cities and towns across Britain. These practical yet attractive homes were designed to house the growing urban population while maintaining standards of comfort and dignity.
The style is characterised by several distinctive features:
- Steeply Pitched Roofs: Effectively shed rainwater while creating dramatic rooflines that added visual interest to streetscapes.
- Asymmetry: Broke away from Georgian formality, allowing for more varied and interesting building forms that could adapt to different site conditions and functional requirements.
- Small gardens: Provided outdoor space for urban dwellers while maximising the efficient use of available land in rapidly expanding cities.
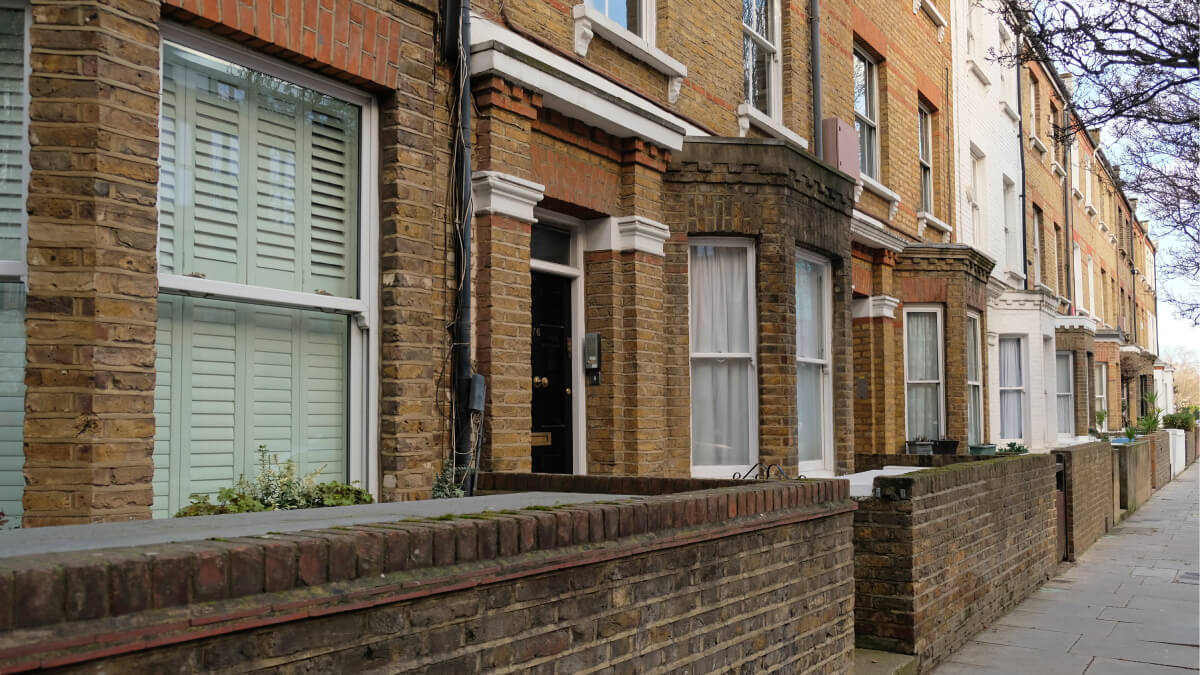
Edwardian Architecture (c. 1901–1914)
Edwardian architecture took hold of the UK for a brief but influential period at the start of the 20th century. While similar to Victorian architecture in many ways, Edwardian design was generally lighter and more playful, reflecting the optimistic spirit of the early 1900s.
Many Edwardian buildings reflect the influence of the Arts and Crafts movement, which emphasised traditional craftsmanship, natural materials, and design that was both beautiful and functional. This philosophical approach resulted in homes that were more comfortable and liveable than their Victorian predecessors.
The period saw improvements in domestic technology, including better heating systems, electric lighting, and improved plumbing, which influenced architectural design and allowed for more open, comfortable living spaces.
Common features of Edwardian architecture include:
- Red Brickwork: Provided warmth and richness to building facades while being practical and durable for the British climate.
- Wide Hallways: Reflected improved standards of domestic comfort and convenience.
- Large Bay Windows: Maximised natural light and provided better connections between interior spaces and gardens, improving the quality of daily life for residents.
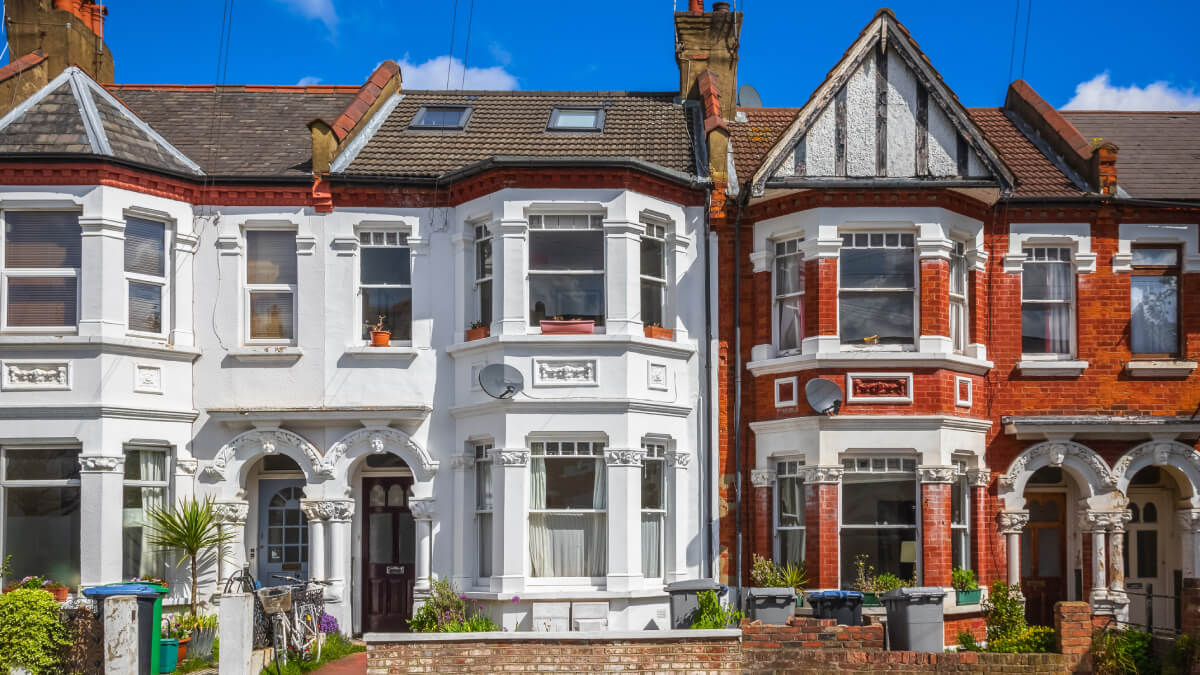
Modern British Architecture
Since the Edwardian era, many architectural styles have been experimented with throughout the UK, reflecting changing social conditions, new technologies, and developing preferences. This includes Brutalist architecture with its bold concrete forms, Art Deco with its geometric elegance, and Postmodernism with its playful references to historical styles.
Contemporary British architecture continues to evolve, incorporating sustainable technologies, innovative materials, and design approaches that respond to modern challenges like climate change and urban density. Today’s architects draw inspiration from the rich heritage of British architecture while creating buildings that meet 21st-century needs.
All of the architectural types previously mentioned in this article still influence modern architecture, whether through direct revival styles or more subtle references to historical forms and principles. Understanding these traditional styles provides valuable context for contemporary design decisions and can inspire creative solutions for modern building projects.

Get Creative With Amico Design
By now, you should be feeling inspired by the rich history of British architecture. From the distinctive timber framing of Tudor buildings to the elegant proportions of Georgian terraces, each era has contributed unique elements that continue to influence contemporary design today.
Whether you’re planning a new build home, considering an extension, or working on a renovation project, understanding these architectural traditions can provide valuable inspiration for your own build. The principles of symmetry from Georgian design, the decorative details of Elizabethan architecture, or the practical layouts of Victorian homes can all inform modern design decisions.
At Amico Design, our experienced team appreciates the importance of British architectural heritage and can help you incorporate these timeless design principles into your contemporary project. With expertise in architectural design in Milton Keynes and surrounding areas, we understand how to blend historical inspiration with modern functionality and building regulations.
If you’re ready to explore how British architectural traditions can enhance your next project, or if you’re looking for architects in Leicester or the surrounding areas, don’t hesitate to get in touch with our team of experts. We’re here to help you create spaces that honour the best of British design while meeting all your contemporary needs and aspirations.
