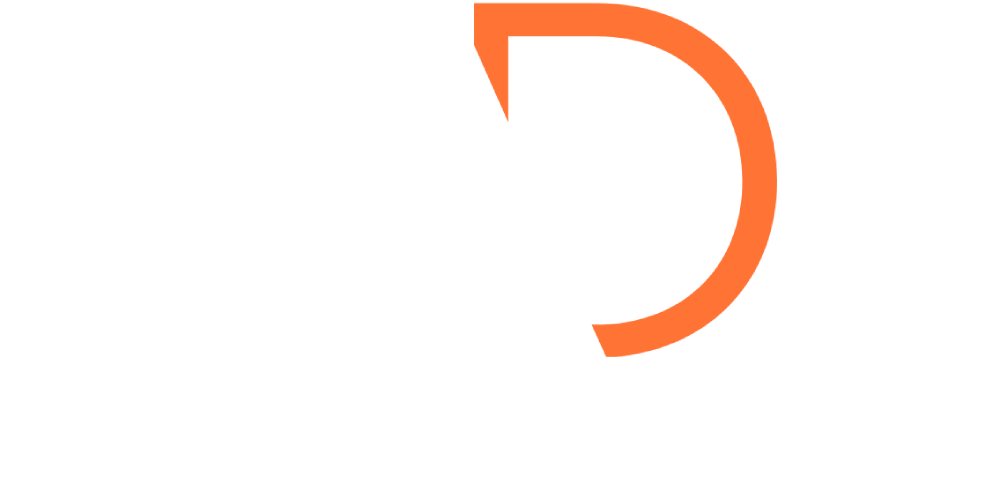Navigating kitchen extension ideas can be overwhelming, with many details to consider. We’ve meticulously compiled a comprehensive guide to simplify the process and ensure no crucial aspects are overlooked. From innovative storage solutions to captivating decoration ideas, this guide aims to be your go-to resource, eliminating the risk of missing out on any essential elements for a fantastic kitchen extension.
Our Top Kitchen Extension Ideas
When looking for a team of architects in Milton Keynes, get in contact with our team of expert architectural technicians. We have worked closely with hundreds of clients, helping them to design and plan their kitchen extensions meticulously, and we understand the difficulties that you can face; that is why we have made it our mission to make designing and planning a new project or kitchen extensions as easy as possible, ensuring you have support every step of the way.
- Ideas For A Kitchen Extension
- Do You Need Planning Permission For A Kitchen Extension?
- How Much Does A Kitchen Extension Cost?
- How Long Does A Kitchen Extension Take?
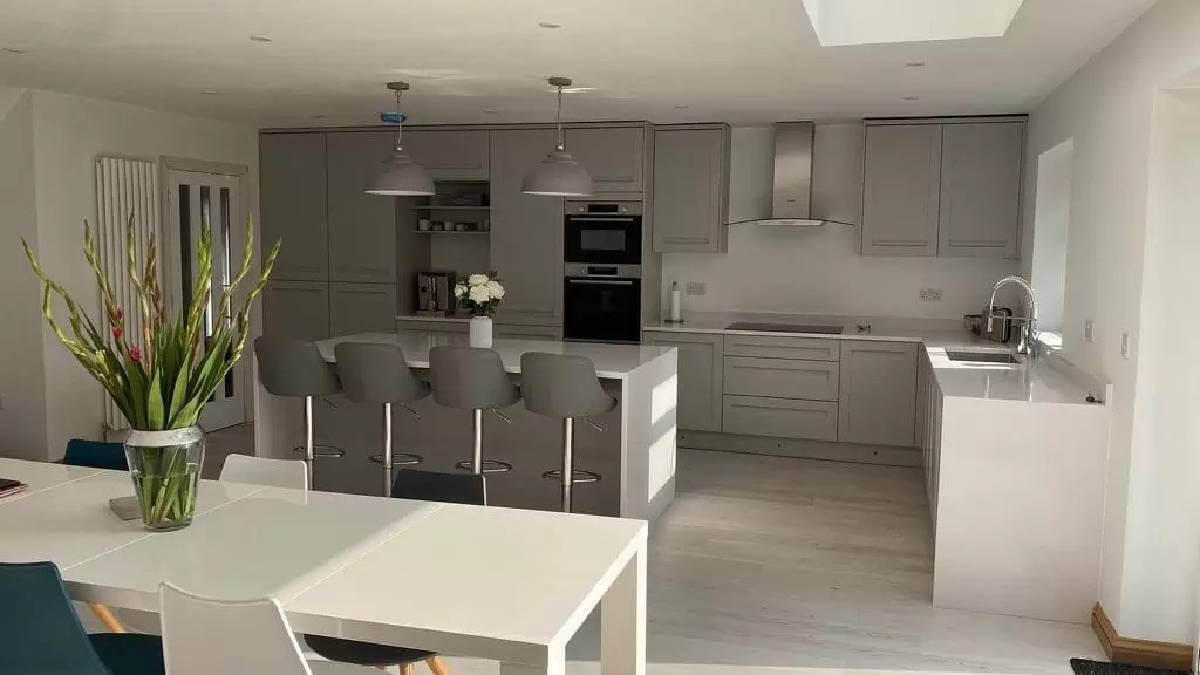
Ideas For A Kitchen Extension
You can take your kitchen extension design in many directions, depending on your chosen style and your functionality requirements. Luckily, we have extensive advice, tips, and design ideas to inspire your project and help you begin shortlisting your favourites.
If you’re planning to design a new kitchen extension and are searching for experienced architects in Milton Keynes, count on our team of skilled architectural technicians to share their expertise and handle all design drawings for you!
Small Kitchen Extension Ideas
When planning a small kitchen extension, it is essential to choose design options that will elevate your room and create the illusion of a wider, airier space, such as:
1. Pitch The Roof:
This design option should come at the forefront of your design planning as it is structural work that you will need experts to help you with. Unlike flat roofs, pitched roofs allow more natural light and boast better watertight qualities, simplifying insulation for year-round comfort. The added height compensates for limited width in smaller kitchens, presenting a practical solution. However, you may be faced with planning permission restrictions, depending on your house type.
If you’re in search of architects in Northampton to guide you through this, our team of architectural technicians are here to help. Contact us for support in planning restrictions and collaboratively creating a design that meets regulatory requirements and your vision.
2. Open Shelving:
Organising any clutter, such as kitchen utensils and food items, into sleek open shelving helps infuse your kitchen with a cosy atmosphere and adds personality while contributing to the illusion of more space. By neatly arranging items on open shelves, you maintain a streamlined appearance, ensuring that everything is tucked away, avoiding the imposition on your available space. Strike a balance between aesthetics and practicality, enhancing both the visual appeal and efficiency of your kitchen space.
3. Go Neutral:
Neutral and pale shades help open up your space and create the illusion of a larger area. Stick with this classic rule if you have a small kitchen extension, which helps ensure you live comfortably and stylishly. Amplify this with the use of glossy cabinets and furniture across the room. The reflective surfaces add a touch of sophistication and make the most of natural light by bouncing it off and creating an even more open feel.
4. Integrated Appliances:
Concealing your appliances will help maximise floor space while maintaining your aesthetics and making everything feel cohesive, such as hiding your dishwasher behind a cabinet design that blends into your surrounding cabinets. Don’t overlook wasted space at the bottom of the appliances around the kitchen either; consider turning this space into extra integrated storage, such as drawers, to keep smaller appliances and food items, such as spices, out of the way yet remaining accessible.
Look for opportunities to use often neglected areas, like under the sink. Instead of letting that space go to waste because of pipes, add an integrated drawer that fits around them, giving you even more storage. These simple adjustments keep your kitchen clutter-free and make the most of every nook and cranny, turning them into valuable and organised storage solutions, helping to maximise your small kitchen extension.
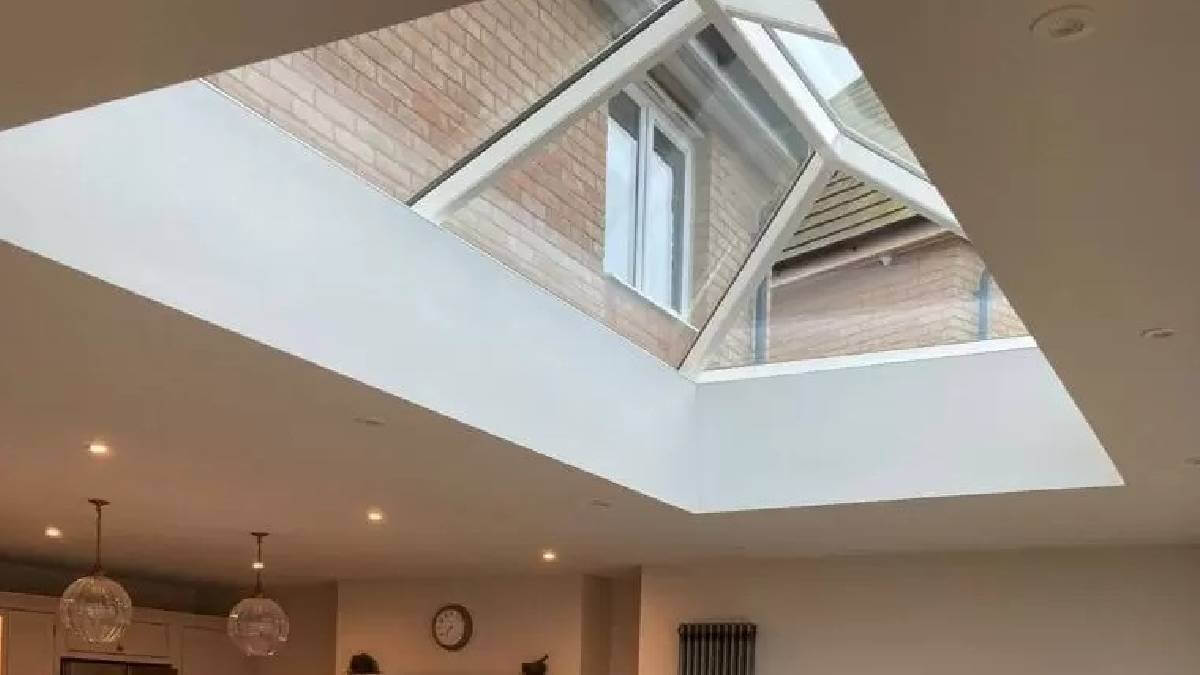
Kitchen Diner Extension Ideas
A kitchen diner extension is a popular home improvement project that involves extending the kitchen space to incorporate a dining area, creating a more open and multifunctional living space. Our ideas aim to transform your kitchen diner into a space you feel comfortable in, elevating your dining experience.
5. Bring The Outdoors In:
Consider adding bi-folding doors to your kitchen diner extension, as this will expertly transform your kitchen into a spacious and bright area where the beauty of the indoors will integrate with the comfortable functionality of the indoors. These doors not only bring an abundance of natural light into your kitchen but also create an open and airy atmosphere. Opening the bi-fold doors extends your living space during the summer months or when entertaining guests, making it feel larger and more inviting.
6. Convenient And Practical Island:
Integrating a kitchen island into your kitchen dining room is a practical solution, offering additional storage and seating options, proving especially beneficial when you have limited space for a separate dining table. The kitchen island is a versatile and multifunctional element, providing extra seating for guests while enhancing your overall comfort.
Beyond its seating benefits, a kitchen island offers valuable working space, making it an ideal area for various activities. Whether used for food preparation, casual dining, or as a central hub for your family to socialise, the versatility of a kitchen island adds functionality and style to your kitchen dining room.
7. Broken Plan:
While many people extend their kitchen to create a larger open-plan kitchen, this is not the only option available for your kitchen dining room. You could also opt for a broken plan as it offers the best elements of an open plan kitchen, such as the light and open sightlines; however, it has the benefits of having more defined areas. The divides between spaces act to prevent noise and food smells from spreading throughout the whole room and can also create the sense of a more intimate dining area.
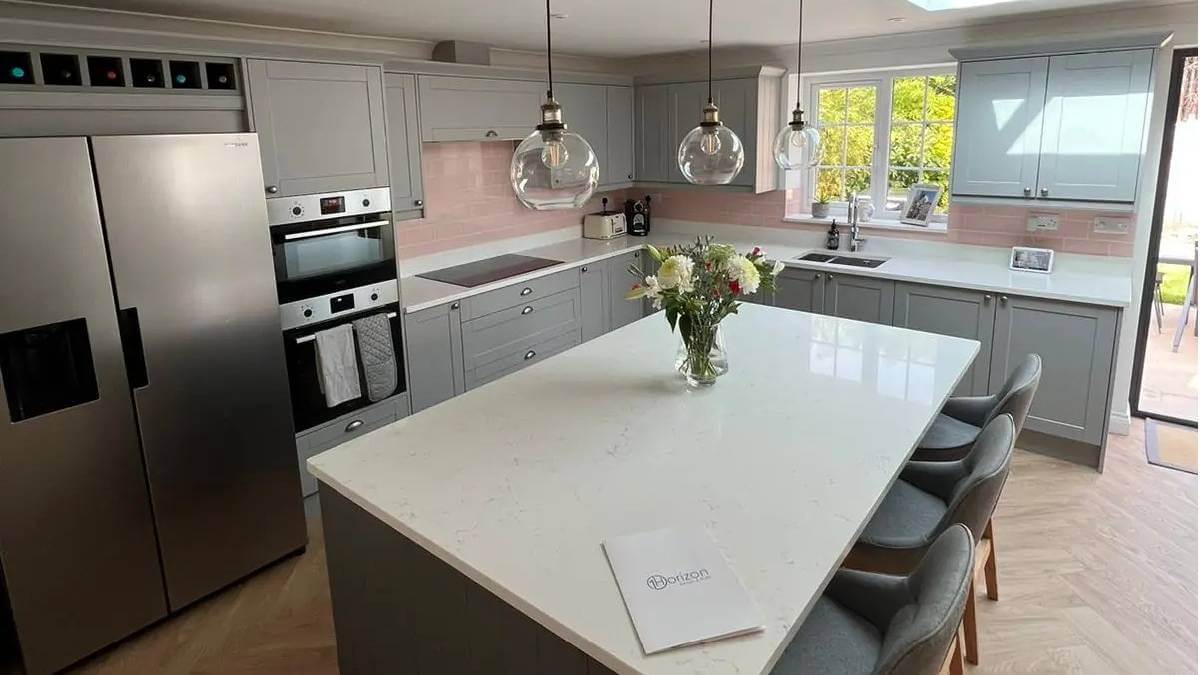
Kitchen Extension Ideas With A Utility Room
Designing a kitchen with a utility room is a practical and efficient method, combining the kitchen’s functionality with the utility space for household chores whilst maintaining a cohesive and aesthetic approach.
8. Conceal The Room:
One of the best yet unique ways to integrate a full utility room into your kitchen extension without it taking up much space and extending out into your main kitchen area is to hide it behind what looks to be a normal cabinet door. A Narnia-inspired idea, you open the cabinet door to find a fully open space where you can store all of your utilities such as a washing machine, dryer, hoover and other objects you may need.
9. Hide It In A Corner:
Utilising available nooks or crannies in your kitchen for an integrated utility space is a practical and space-efficient solution. Rather than dedicating a separate room, this approach ensures easier accessibility and maintenance, as everything remains part of one ample open space. The seamless integration of the utility area into the kitchen allows for a cohesive design while maximising the use of available space.
10. Open Storage:
Why not opt for a no-door storage solution, where you instead have designated cube storage units with baskets inside to make moving around your utility room a bit easier and more functional?
Do You Need Planning Permission For A Kitchen Extension?
An extension is usually considered as permitted development. However, there are still rules and regulations you must abide by; these include:
- Your extension can’t be more than half the land area around the original house
- It can not be bigger than the eaves on the roof
- For side extensions, they cannot extend over four metres in height, so they can only be one single storey and up to half the width of the original house
If your extension plans fall outside of these conditions, you must apply for planning permission; however, bear in mind that if your house is listed or on protected land (in a conservation area or National Park), the amount of work regulated under permitted development is limited. If you require planning permissions for your extension, you may be looking at about eight weeks for the plans to be approved, so make sure you put aside time for this in your design planning.
If you’re you’re searching for a team of architects in Milton Keynes who will be able to assist you in this journey, contact our team of architectural technicians. We will work closely with you at every stage, producing drawings and liaising with local authorities on your behalf. For more information on the planning permission process, take a look at our previous article.
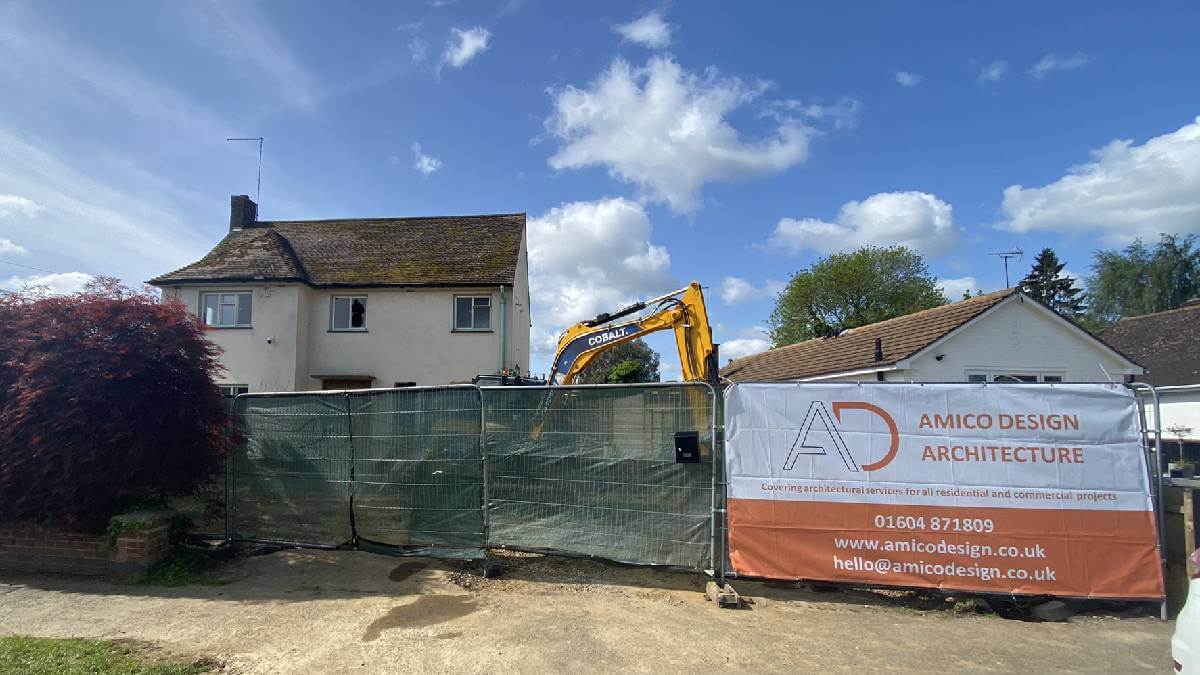
How Much Does A Kitchen Extension Cost?
The cost of your kitchen extension varies significantly depending on factors such as size, location, design, materials, and fixtures. On average, a small, basic kitchen extension costs can range from £12,000 to about £100,000 upwards for a more luxurious or extensive extension. A standard, medium-sized kitchen extension usually costs around £26,000 to £34,000. You’ll, of course, be paying the prices for all the materials and fixtures that are additional to the initial structure of your project, such as cabinets and windows.
Hiring a professional to fit your kitchen supplies can offer substantial benefits as their expertise provides high-quality results and efficient installations, which reduces the risks of errors you may make if you decide to take on a DIY job. Although this approach may have a higher upfront cost, the investment pays off in the durability and finish of the work, and some professionals can even find materials at a better rate than you could.
Are you looking for a team of architects in Northampton? Do not worry; our expert team of architectural technicians can plan and design all of your extensions down to the smallest of details, helping you get a more accurate description of the final results and the prices for your specific project.
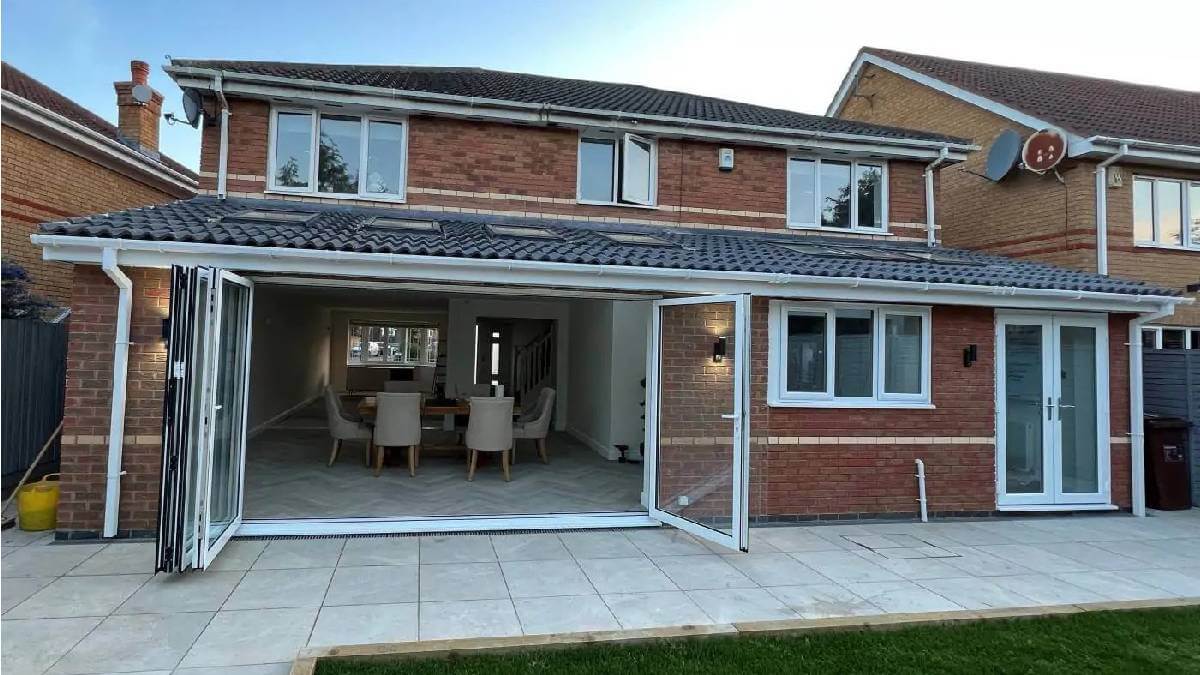
How Long Does A Kitchen Extension Take?
The time it takes for your kitchen extension project to be completed depends on several factors, primarily the size of the extension, the need for planning permission, the interior decor and the specific specifications you choose. Generally, a single-storey kitchen extension takes approximately 12 weeks for construction, but this duration may be extended if you opt for additional features like underfloor heating.
While the actual building process consumes a significant portion of the timeline, allocating time for other essential stages is crucial. This includes obtaining necessary building regulations and planning permissions, engaging in the design phase, and conducting surveys. By accounting for these essential steps, you ensure that your kitchen extension is completed efficiently and meets high quality and safety standards.
Your New Kitchen Extension
With a thorough understanding of kitchen extension design and a wealth of creative ideas, you’re well-equipped to make informed decisions for your project. To kickstart this exciting journey, don’t hesitate to contact our team of architectural technicians. Our expertise and innovative, high-tech tools allow us to plan and design a visual representation of your pictured kitchen extension. This process will help you vividly picture the final result, making refining and finalising your design choices easier. Start on the journey of transforming your kitchen space into the ideal extension that seamlessly combines functionality and style!
