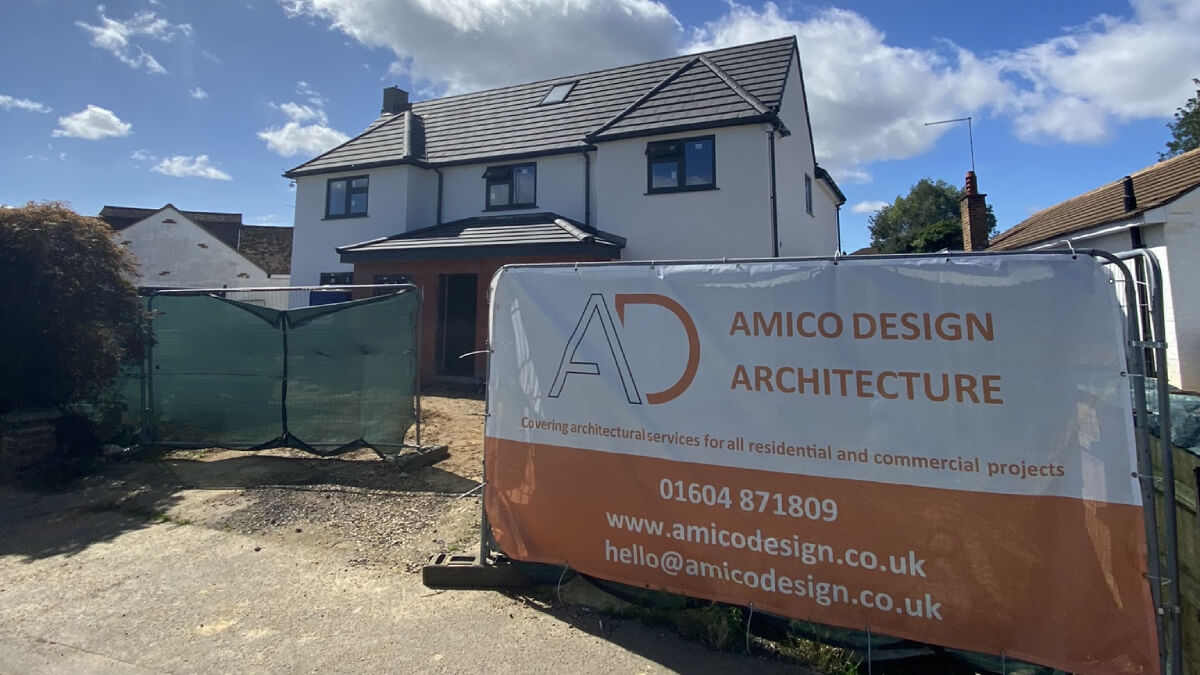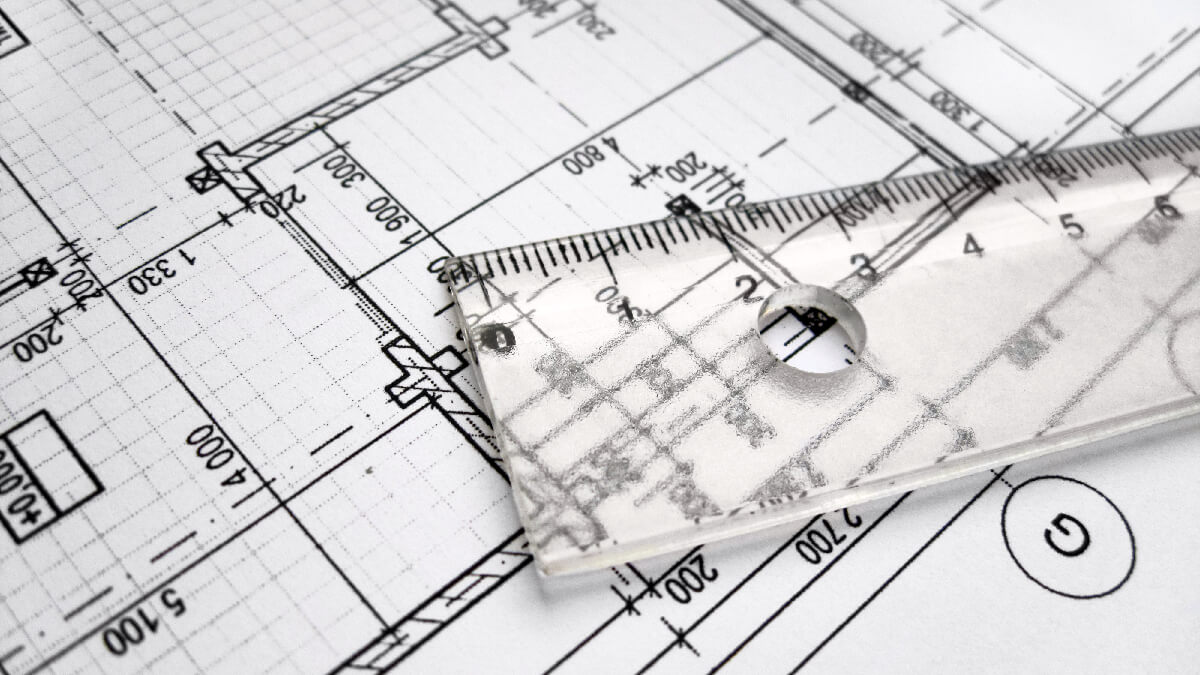Anyone looking to take on their own construction project will need to check out the building regulations for their area before labour begins.
Developed to ensure the health and safety of everyone around a property, building regulations were introduced in February 1966 and have played a huge role in construction ever since. To increase levels of compliance, the Government routinely publish Approved Documents that offer guidance on following building regulations. However, the standards aren’t always straightforward, and many developers are still left questioning: ‘What are building regulations?’
What Are Building Regulations & How Do They Affect You?
Failure to meet building regulations standards or get approval from your local authority could result in significant fines or demolition of the work. That’s why it’s crucial to understand the building regulations relevant to your local authority. In this article, we’ll walk you through everything you need to know about building regulations and how they might affect you.
- What Are Building Regulations In The UK?
- Do I Need Building Regulations?
- Do I Need Building Regulations For Permitted Development?
- How To Check Building Regulations On A Property
- How Do I Apply For Building Regulations?
- How Much Is Building Regulations?
- How Long Does Building Regulations Take?

What Are Building Regulations In The UK?
From new buildings to renovations, building regulations ensure any construction work done on a property is safe, healthy and high-performing. The rules cover various topics, such as structural integrity, fire protection, accessibility, energy performance, acoustic performance, protection against falls, and electrical and gas safety. To comply with the building regulations, builders and property owners must submit plans to their local authority before starting any work.
Whilst building regulations are defined by the English and Welsh governments, your local authority has the final say on whether or not your plans comply with the rules. Therefore, each authority has a slightly different interpretation of the standards, and one may draw different conclusions from another. Once they’ve approved an application, the local authority may conduct regular site inspections to ensure the work is carried out according to the regulations.
If it is deemed the work is not in compliance with the regulations, your local authority can issue a notice requiring the work to be stopped until the necessary changes are made. As previously mentioned, continual failure to comply can result in fines, legal action and even demolition.

Do I Need Building Regulations?
Under regulation 3 of the building regulations, any construction defined as ‘building work’ must comply with building regulations. This means most projects will need approval before work can begin. However, there are some exemptions designed to give builders and homeowners increased freedom over their property. The following works may be undertaken without obtaining building regulations approval:
Small Detached Buildings, Sheds, And Garages:
- A detached building with a floor area of less than 152, which does not contain sleeping accommodation.
- A detached single-storey building with a floor area less than 302 which does not contain sleeping accommodation and is at least 1m from any boundary or is made from substantially non-combustible material.
Small Extensions:
A single-storey ground-floor extension of less than 30m2, consisting of a conservatory*, porch, covered yard, covered way, or carport open on at least two sides.
Conservatory will only qualify as an exempt extension if:
- It’s thermally separated from the rest of the building.
- At least 50% of its walls and 75% of its roof are constructed of translucent material.
- It has independent heating/cooling.
- It has glazing that satisfies the requirements of schedule 1 of the building regulations.
Greenhouses And Agricultural Buildings:
- Any greenhouse or agricultural building not used for retailing, packaging, or exhibiting.
- A building used for keeping animals or agricultural purposes, provided it is not used as a dwelling, is at least 1.5 times its height from any building containing sleeping accommodation, and no point in the building is less than 30m from a fire exit.
A building used for keeping animals or agricultural purposes provided it is not used as a dwelling, is at least 1.5 times its height from any building containing sleeping accommodation, and no point in the building is less than 30m from a fire exit.
If you’re looking to enlist the help of architects in Northampton or any of the surrounding areas to help determine your position regarding building regulations, contact Amico. Our expert team of architectural technicians have years of industry experience and are perfectly placed to help keep your construction within the rules.
Ready to get started?
Contact us and we’ll be in touch shortly!
Do I Need Building Regulations For Permitted Development?
Permitted development (PD) rights allow homeowners to complete construction on their property, provided it meets certain conditions. They were introduced to help simplify the planning process, and since 2015, annual changes have been made to PD rights to give homeowners greater control over their properties. Recent changes include a fast-track for two-storey extensions on homes and new rules making it easier to convert commercial properties into homes.
Small extensions, loft conversions, and porches may fall under a homeowner’s PD rights. However, they must meet strict criteria to avoid planning permission. For example, if you’re looking to add a porch to your property, it can not be any larger than 3m2. Additionally, any extension must not cover more than half of the land area around the ‘original house’ as it stood on 1st July 1948. For more guidance on the limitations of PD, you’ll find all the information you need on the Planning Portal.
Aside from the strict guidelines, there are many restrictions on a homeowner’s PD rights. Those living in a flat or maisonette will not have any PD rights, as any altercations they make could impact neighbouring properties. Additionally, if your property is located in a designated area, such as an Area Of Outstanding Natural Beauty, a National Park, or a Conservation area, your PD rights may be limited to ensure the protection of the surroundings.

How To Check Building Regulations On A Property
Since the turn of the millennium, most local authorities have computerised their planning databases, and you can use their online systems to track planning applications from at least the last twenty years. You can use GOV.UK’s system to find the database relevant to your area.
It’s important to double-check with your local authority or get confirmation from a qualified surveyor before beginning the proposed work because previous changes to your property will restrict what you can do. When you buy a new house, the slate is not wiped clean, so any space added by previous owners since 1948 counts towards your permitted development allocation.

How Do I Apply For Building Regulations?
If you’ve decided that your project needs approval, you can apply to your local building control team through the online Planning Portal. This system simplifies applications by collating the relevant forms, supporting documents, and application fees in one online process.
Alternatively, you can fill in your council’s online or offline application form. This can be done at your local council office, by downloading and sending it via email, or online through their website. Your local authority will often contact you to discuss your project and talk you through the potential fees, which can be paid by debit or credit card via secure payment systems on the council’s website.

How Much Is Building Regulations?
The cost of your building regulation application will depend on several variables, including the project size, the nature of the work involved, and the number of site visits required. On average, the application process costs between £1,200 and £4,000. Most local authorities have free cost calculators on their websites.
Additionally, you may recruit the services of an architectural technician to create building regulation drawings that will give your application the best chance of approval. Again, technicians will charge different rates depending on the size and complexity of the project. Feel free to contact our team if you would like to discuss your project, and we will happily provide you with a free tailored quote.

How Long Does Building Regulations Take?
Depending on the type of building regulations you submit, the entire process can take anywhere from 48 hours to five weeks. If you wish to have your plans checked and approved before the work starts, you’ll need to submit a full plans form. When using this method, your local authority will check your plans and consult with any appropriate authorities over a few weeks. If your plans comply with the building regulations, you’ll receive a notice stating that they have been approved. Alternatively, your local authority can request amendments or more details if unsatisfied.
If your project is uncomplicated and you’re happy that you or your builder understands the building regulations, a building notice form may be the best option. This process does not require plans, so it’s quicker than a full plans application and can be approved within a couple of days. However, building notices cannot be used for construction over the top of drains shown on ‘the map of sewers’ or where a new building will front onto a private street.

Confidence In Your Construction Projects
The world of building regulations can be a difficult one to navigate. But now that you’ve got all the information you need, you can have confidence that your construction project aligns with your local authority’s regulations.
If you’re looking for architects in Milton Keynes and surrounding areas to support your planning applications and property developments, don’t hesitate to get in touch with Amico. Our team of architectural technicians will guide you through each stage of the process and ensure your construction takes shape exactly as you imagined.
